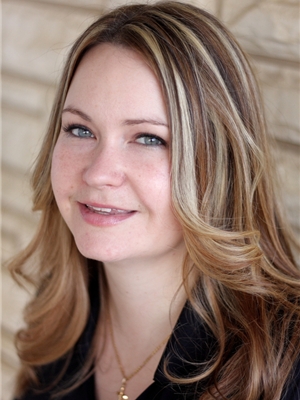4822 47 Street, Bentley, Alberta, CA
Address: 4822 47 Street, Bentley, Alberta
Summary Report Property
- MKT IDA2186002
- Building TypeHouse
- Property TypeSingle Family
- StatusBuy
- Added7 days ago
- Bedrooms4
- Bathrooms2
- Area848 sq. ft.
- DirectionNo Data
- Added On07 Jan 2025
Property Overview
Discover the perfect blend of comfort and opportunity with this charming 3+1-bedroom bungalow in the scenic town of Bentley! With a total of 4 bedrooms and 2 bathrooms, this home is situated on a spacious corner lot with fantastic outdoor features, including a back deck, a cozy patio surrounded by mature trees, a firepit, a fenced area, and more.The property also includes a heated 24x26 double detached garage with a concrete pad in front, plus a gravel pad ideal for RV parking—offering plenty of versatility for your needs. Recent updates include a back deck (approximately eight years old), shingles and vinyl siding (2008), and a high-efficiency furnace (installed about ten years ago).With a little TLC and your personal touch, this home could become the perfect starter or investment property. Located in a community known for its charm, Bentley features a K-12 school, vibrant downtown shopping, and proximity to both Gull Lake and Sylvan Lake. Convenient access to the QEII makes commuting to nearby cities simple and stress-free.This is a fantastic opportunity to own a home that offers both potential and value. Don’t miss out—come see what makes this bungalow and its location truly special! (id:51532)
Tags
| Property Summary |
|---|
| Building |
|---|
| Land |
|---|
| Level | Rooms | Dimensions |
|---|---|---|
| Basement | 3pc Bathroom | Measurements not available |
| Bedroom | 14.92 Ft x 9.17 Ft | |
| Storage | 17.25 Ft x 10.83 Ft | |
| Laundry room | 11.58 Ft x 9.67 Ft | |
| Main level | Eat in kitchen | 17.83 Ft x 9.67 Ft |
| Living room | 11.67 Ft x 11.33 Ft | |
| Bedroom | 8.00 Ft x 9.83 Ft | |
| Primary Bedroom | 10.33 Ft x 9.33 Ft | |
| Bedroom | 10.25 Ft x 9.33 Ft | |
| 4pc Bathroom | Measurements not available |
| Features | |||||
|---|---|---|---|---|---|
| Back lane | Detached Garage(2) | Washer | |||
| Refrigerator | Stove | Dryer | |||
| None | |||||





















