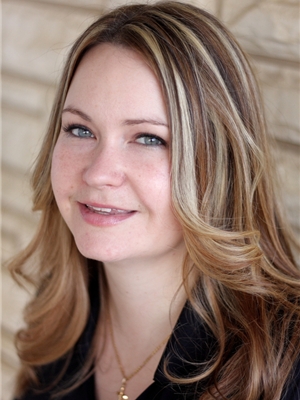123 1 Street SW, Linden, Alberta, CA
Address: 123 1 Street SW, Linden, Alberta
2 Beds1 Baths1264 sqftStatus: Buy Views : 525
Price
$239,900
Summary Report Property
- MKT IDA2167584
- Building TypeHouse
- Property TypeSingle Family
- StatusBuy
- Added2 weeks ago
- Bedrooms2
- Bathrooms1
- Area1264 sq. ft.
- DirectionNo Data
- Added On31 Dec 2024
Property Overview
Come and enjoy the beautiful coulee views from this charming bungalow in Linden, just 55 minutes from northeast Calgary and 45 minutes from Airdrie. Set on a large corner, fully fenced lot, this home offers a bright, vaulted-ceiling living room featuring a cozy wood-burning stove and rustic pine paneling—perfect for relaxing or entertaining. The main floor includes a spacious kitchen, two bedrooms, and a 4pc bathroom with a jetted soaker tub. The undeveloped basement provides excellent storage options with a spacious laundry area. Outside, the sprawling, treed yard features perennials and a double detached garage/workshop. Schedule your showing today! (id:51532)
Tags
| Property Summary |
|---|
Property Type
Single Family
Building Type
House
Storeys
1
Square Footage
1264.82 sqft
Title
Freehold
Land Size
7580 sqft|7,251 - 10,889 sqft
Built in
1957
Parking Type
Detached Garage(2),Other,Parking Pad
| Building |
|---|
Bedrooms
Above Grade
2
Bathrooms
Total
2
Interior Features
Appliances Included
Refrigerator, Dishwasher, Stove, Dryer
Flooring
Carpeted, Ceramic Tile, Laminate
Basement Type
Partial (Unfinished)
Building Features
Features
Treed, Back lane
Foundation Type
Block, Poured Concrete
Style
Detached
Architecture Style
Bungalow
Construction Material
Wood frame
Square Footage
1264.82 sqft
Total Finished Area
1264.82 sqft
Heating & Cooling
Cooling
None
Heating Type
Forced air, Wood Stove
Exterior Features
Exterior Finish
Vinyl siding
Neighbourhood Features
Community Features
Fishing
Amenities Nearby
Airport, Park, Playground, Schools, Shopping
Parking
Parking Type
Detached Garage(2),Other,Parking Pad
Total Parking Spaces
4
| Land |
|---|
Lot Features
Fencing
Fence
Other Property Information
Zoning Description
R1
| Level | Rooms | Dimensions |
|---|---|---|
| Main level | Living room | 22.92 Ft x 9.08 Ft |
| Kitchen | 12.33 Ft x 9.50 Ft | |
| Dining room | 11.50 Ft x 11.25 Ft | |
| Primary Bedroom | 11.33 Ft x 9.25 Ft | |
| Bedroom | 9.33 Ft x 8.33 Ft | |
| 4pc Bathroom | Measurements not available |
| Features | |||||
|---|---|---|---|---|---|
| Treed | Back lane | Detached Garage(2) | |||
| Other | Parking Pad | Refrigerator | |||
| Dishwasher | Stove | Dryer | |||
| None | |||||





















