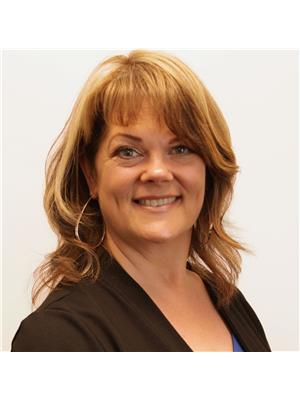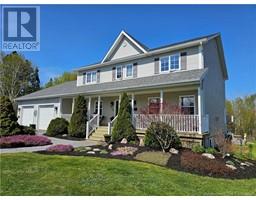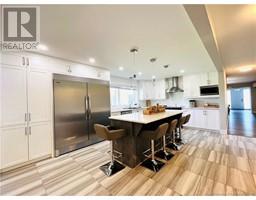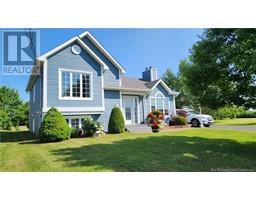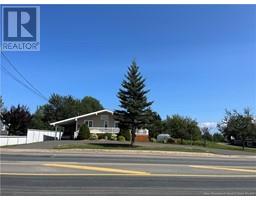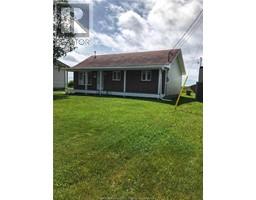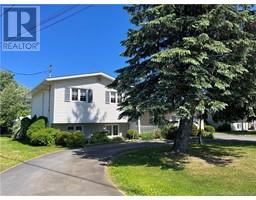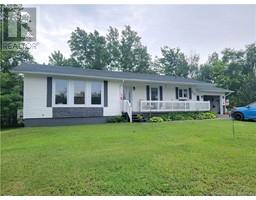975 Malards, Beresford, New Brunswick, CA
Address: 975 Malards, Beresford, New Brunswick
Summary Report Property
- MKT IDNB104443
- Building TypeHouse
- Property TypeSingle Family
- StatusBuy
- Added13 weeks ago
- Bedrooms4
- Bathrooms2
- Area1535 sq. ft.
- DirectionNo Data
- Added On19 Aug 2024
Property Overview
Great family home located in one of the most desirable neighborhoods in Beresford! This turn-key home features 4 bedrooms, a large eat-in kitchen, 1.5 baths and an awesome family room that is great for lounging or for play! Built in 1999, it is a modern split entry with tons of light! Upstairs you will find 2 bedrooms and a full bathroom with laundry, updated floors, cathedral ceilings and a mini split to help keep the house cool in the summer and warm in the winter! In the lower level you will find 2 more bedrooms, a half bath, a rec-room and tons of storage under the living room ceiling. Outside, you will find a spacious backyard that is very private with beautiful trees lining the back of the property, a deck and a 20x20 garage for extra storage that is completely insulated and features it's own sub panel and 30 amp plug for a heater or even to plug in an RV. New roof from 2023. Call today for a showing!!! (id:51532)
Tags
| Property Summary |
|---|
| Building |
|---|
| Level | Rooms | Dimensions |
|---|---|---|
| Second level | Bath (# pieces 1-6) | 10'2'' x 7'7'' |
| Primary Bedroom | 13'9'' x 13'7'' | |
| Bedroom | 13'1'' x 9'4'' | |
| Dining room | 12'9'' x 9'6'' | |
| Kitchen | 9' x 13'1'' | |
| Basement | Bath (# pieces 1-6) | 6'9'' x 5'1'' |
| Bedroom | 12' x 10'3'' | |
| Bedroom | 15'6'' x 11'1'' | |
| Recreation room | 12'5'' x 23'4'' | |
| Main level | Living room | 20'5'' x 11'8'' |
| Features | |||||
|---|---|---|---|---|---|
| Level lot | Detached Garage | Heat Pump | |||





























