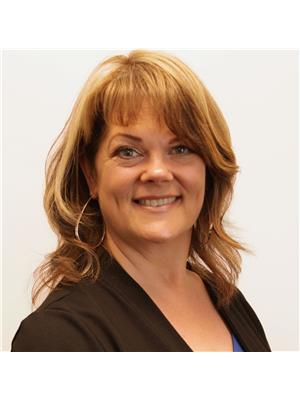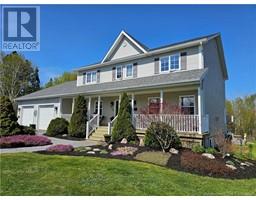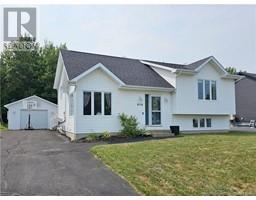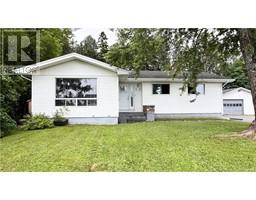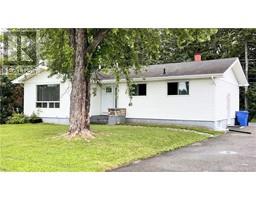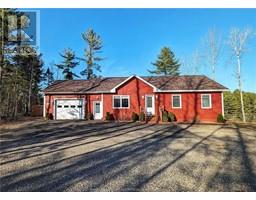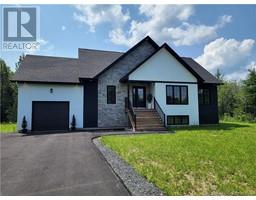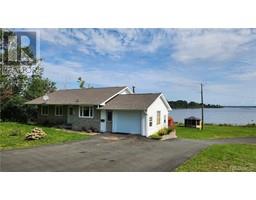835 Squire Green, Bathurst, New Brunswick, CA
Address: 835 Squire Green, Bathurst, New Brunswick
Summary Report Property
- MKT IDNB102715
- Building TypeHouse
- Property TypeSingle Family
- StatusBuy
- Added13 weeks ago
- Bedrooms6
- Bathrooms3
- Area2913 sq. ft.
- DirectionNo Data
- Added On21 Aug 2024
Property Overview
City living with a country feel in one of the most exclusive subdivisions in Bathurst! This lovely cape-cod style home fits a lot of boxes. Featuring over 2352 square feet with 6 bedrooms and 2.5 baths, a large eat-in kitchen with a formal dining room, large living-room, home office and a main floor laundry room. Upstairs you will find 4 large bedrooms and a good sized bathroom with double vanity and lots of storage. Hardwood and ceramic floors throughout the main floor and tons of light, it is an entertainers dream home! Downstairs the walls have been spray foamed and it has 2 more bedrooms and a full bath. Walls have all been drywalled and leaves space for the kiddos to play or to finish it as you wish. The attic has R60 insulation and roof was redone in last 5 years. and brand new siding this summer. Attached to the home is a brand new mud room and a HUGE 29 x 25 double garage with 14 high ceilings and plenty of space to park vehicles with an additional 10x16 at the back of the garage. the backyard is fully fenced but low enough to take advantage of the views of the rolling hills of the 9 hole golf course! This house is definitely worth a look! **Sellers are motivated and ready for a quick close** (id:51532)
Tags
| Property Summary |
|---|
| Building |
|---|
| Level | Rooms | Dimensions |
|---|---|---|
| Second level | Bedroom | 14'4'' x 12'9'' |
| Bedroom | 14'7'' x 12'9'' | |
| Primary Bedroom | 11'1'' x 13'4'' | |
| Bedroom | 13'4'' x 11'1'' | |
| Basement | Recreation room | 22'6'' x 11'1'' |
| Bedroom | 11'6'' x 11' | |
| Bedroom | 10' x 14'4'' | |
| Main level | 2pc Bathroom | X |
| Office | 11'5'' x 9'5'' | |
| Living room | 15' x 17' | |
| Dining room | 11'8'' x 11'3'' | |
| Dining nook | 11'8'' x 17' | |
| Kitchen | 11'8'' x 12'8'' | |
| Mud room | 10' x 16' |
| Features | |||||
|---|---|---|---|---|---|
| Balcony/Deck/Patio | Attached Garage | Garage | |||
| Air exchanger | |||||
















































