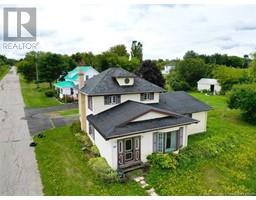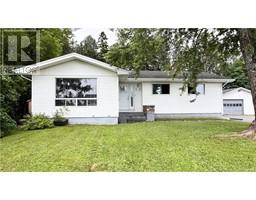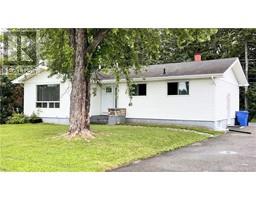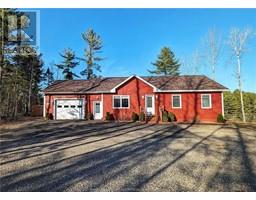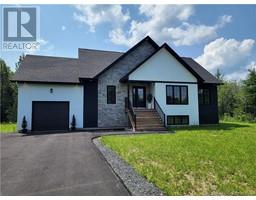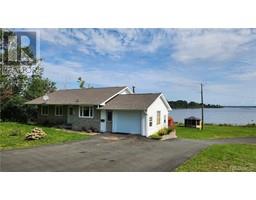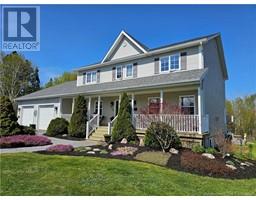1575 Bernon, Bathurst, New Brunswick, CA
Address: 1575 Bernon, Bathurst, New Brunswick
Summary Report Property
- MKT IDNB101030
- Building TypeHouse
- Property TypeSingle Family
- StatusBuy
- Added19 weeks ago
- Bedrooms3
- Bathrooms2
- Area1646 sq. ft.
- DirectionNo Data
- Added On10 Jul 2024
Property Overview
Welcome to this exquisite single-level home, perfectly situated on a peaceful cul-de-sac and offering the ideal blend of comfort and modern living. Nestled on an nearly 1-acre lot, this property provides ample space for outdoor activities as well as privacy. The home features a spacious open concept living area with stunning cathedral ceilings that create a bright and airy ambiance, perfect for both relaxing and entertaining. It includes three generously sized bedrooms, with the primary bedroom boasting a luxurious walk-in closet and an ensuite bathroom, providing a private retreat within the home. Additional modern amenities include an attached garage for secure parking and extra storage space, as well as a paved driveway that enhances the home's curb appeal and offers ample parking for guests. This beautiful home is a rare find, combining the ease of single-level living with contemporary features and a spacious lot. Dont miss the opportunity to make this charming house your new home. Note: Property Tax Assessment is based off of two lots. NB Power Equalized Billing: $275 (id:51532)
Tags
| Property Summary |
|---|
| Building |
|---|
| Level | Rooms | Dimensions |
|---|---|---|
| Main level | Other | 9'0'' x 7'10'' |
| Primary Bedroom | 12'1'' x 13'10'' | |
| Living room | 16'2'' x 22'6'' | |
| Laundry room | 7'0'' x 7'0'' | |
| Kitchen | 14'7'' x 13'1'' | |
| Foyer | 10'7'' x 7'8'' | |
| Dining room | 14'4'' x 8'10'' | |
| Bedroom | 9'8'' x 13'7'' | |
| Bedroom | 11'4'' x 15'8'' | |
| Other | 8'11'' x 8'10'' | |
| 3pc Bathroom | 7'4'' x 7'5'' |
| Features | |||||
|---|---|---|---|---|---|
| Cul-de-sac | Attached Garage | Heat Pump | |||































