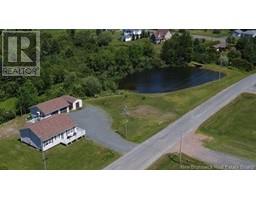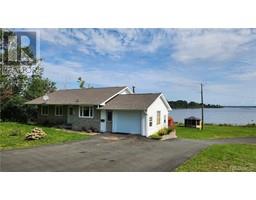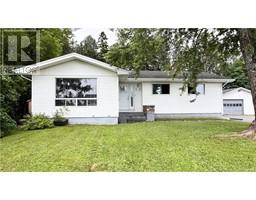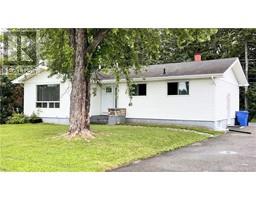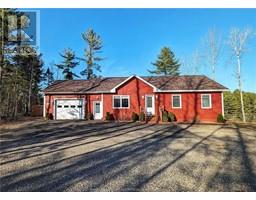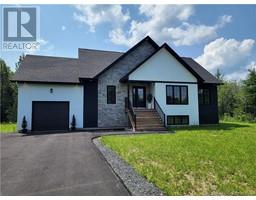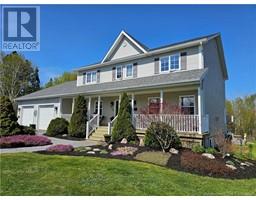554 St. Paul Street, Bathurst, New Brunswick, CA
Address: 554 St. Paul Street, Bathurst, New Brunswick
Summary Report Property
- MKT IDNB104467
- Building TypeHouse
- Property TypeSingle Family
- StatusBuy
- Added13 weeks ago
- Bedrooms3
- Bathrooms2
- Area1370 sq. ft.
- DirectionNo Data
- Added On19 Aug 2024
Property Overview
Welcome to this charming bungalow, perfectly nestled on a corner lot, offering both privacy and convenience. Step inside to discover an inviting open-concept living area that seamlessly flows into the newly updated kitchen, where sleek stainless steel appliances are included for your culinary adventures. The homes ductless mini-split system ensures youll stay cool in the summer and warm in the winter. Upstairs features two bedrooms. The spacious primary bedroom is complete with a walk-in closet to ensure sufficient storage space. The modern bathroom is designed for relaxation, featuring a deep soaker tub, a standup shower, and convenient stackable laundry machines.Heading downstairs, you will find a partially finished family room that is ideal for gatherings or cozy movie nights. An additional bedroom and a full bathroom offer extra space for guests or family. With a walkout entryway leading to your driveway and attached garage, the basement provides a unique opportunity to create a nanny suite or a 1-bedroom apartmentperfect for generating rental income or accommodating extended family. The possibilities are endless! The attached garage, with space for one vehicle and a workbench for projects, adds the finishing touch to this well-rounded property. Dont miss the chance to make this versatile bungalow your new home! (id:51532)
Tags
| Property Summary |
|---|
| Building |
|---|
| Level | Rooms | Dimensions |
|---|---|---|
| Basement | Bedroom | 10'8'' x 10'7'' |
| Family room | 23'1'' x 10'7'' | |
| Bonus Room | 10'7'' x 10'3'' | |
| Mud room | 6'8'' x 5'3'' | |
| Main level | 4pc Bathroom | X |
| Bedroom | 10'5'' x 11'3'' | |
| Bedroom | 11'8'' x 8'4'' | |
| Living room | 14'11'' x 11'8'' | |
| Kitchen/Dining room | 18'0'' x 11'7'' |
| Features | |||||
|---|---|---|---|---|---|
| Attached Garage | Heat Pump | ||||



























