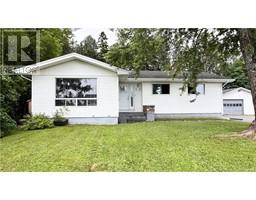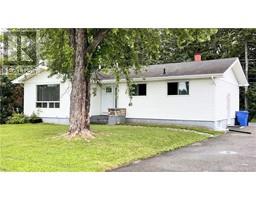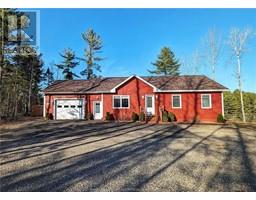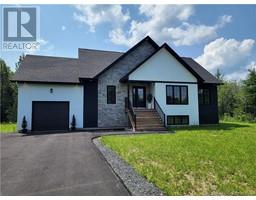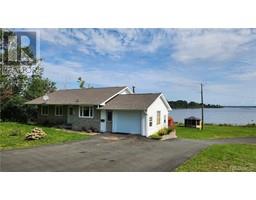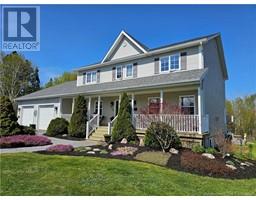1565 Maria Ave, Bathurst, New Brunswick, CA
Address: 1565 Maria Ave, Bathurst, New Brunswick
Summary Report Property
- MKT IDNB100533
- Building TypeHouse
- Property TypeSingle Family
- StatusBuy
- Added14 weeks ago
- Bedrooms6
- Bathrooms3
- Area3454 sq. ft.
- DirectionNo Data
- Added On13 Aug 2024
Property Overview
Welcome to this stunning brick house located on a corner lot with breathtaking ocean views. This property offers a perfect blend of comfortable living spaces and excellent income potential, making it an exceptional investment opportunity. The main floor features a large entrance , three generously sized bedrooms, a spacious living room perfect for family gatherings, a kitchen and dining area designed for seamless entertaining. A full bathroom on this level adds to the convenience and comfort. The fully finished basement is designed with income potential in mind. It includes its own kitchen, living room, three bedrooms, and two full bathrooms, along with a dedicated laundry room. This space is ready to be rented out, providing a fantastic source of additional income. Outside, you'll find a detached garage and a paved driveway, adding to the property's convenience and functionality. The cement deck with a fireplace is perfect for outdoor entertaining. Located in a desirable neighborhood, this home combines the tranquility of ocean views with the practicality of income potential. Dont miss out on the opportunity to own this versatile property. Call today to schedule a viewing and discover all the possibilities this beautiful home has to offer! (id:51532)
Tags
| Property Summary |
|---|
| Building |
|---|
| Level | Rooms | Dimensions |
|---|---|---|
| Basement | Family room | 18'4'' x 13'8'' |
| Laundry room | 8'9'' x 8'1'' | |
| 3pc Bathroom | X | |
| 3pc Bathroom | X | |
| Bedroom | 10'8'' x 10'7'' | |
| Bedroom | 10'9'' x 8'9'' | |
| Bedroom | 10'9'' x 9'7'' | |
| Kitchen/Dining room | 22'7'' x 10'9'' | |
| Main level | Bedroom | 11'2'' x 10'11'' |
| Bedroom | 15'4'' x 11'8'' | |
| Bedroom | 10'2'' x 11'3'' | |
| 4pc Bathroom | 11'9'' x 7'4'' | |
| Dining room | 15'3'' x 11'5'' | |
| Kitchen | 15'8'' x 8'9'' | |
| Living room | 19'2'' x 13'6'' |
| Features | |||||
|---|---|---|---|---|---|
| Corner Site | Balcony/Deck/Patio | Detached Garage | |||















































