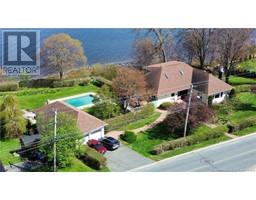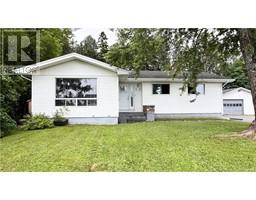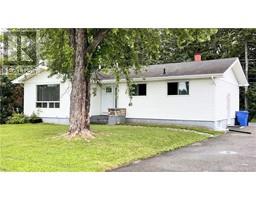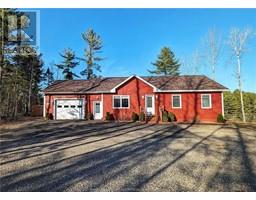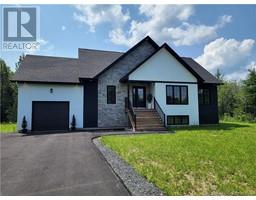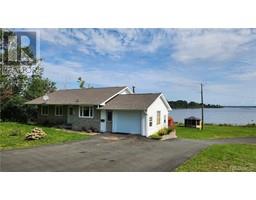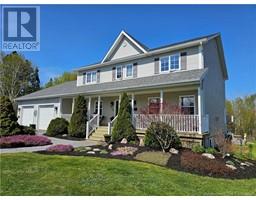1300 West Drive, Bathurst, New Brunswick, CA
Address: 1300 West Drive, Bathurst, New Brunswick
Summary Report Property
- MKT IDNB102125
- Building TypeHouse
- Property TypeSingle Family
- StatusBuy
- Added19 weeks ago
- Bedrooms2
- Bathrooms2
- Area1195 sq. ft.
- DirectionNo Data
- Added On10 Jul 2024
Property Overview
Welcome to your dream property nestled on 18 acres of serene landscape with an impressive 760 feet of river frontage. This brand-new construction offers the perfect blend of modern comfort and natural beauty, ideal for creating your ultimate retreat or retirement sanctuary. Key Features: Location: Enjoy the tranquility of riverfront living with 760 feet of prime river frontage. Living Space: Open concept design seamlessly integrates kitchen, dining, and living areas, perfect for entertaining and everyday living. Modern Amenities: Cafe Selection appliances and Bluetooth connectivity enhance convenience and luxury. Privacy and Comfort: Relax in the ensuite bathroom, designed for privacy and comfort. Natural Light: Abundant luminosity from morning till dusk fills the space, creating a bright and welcoming atmosphere. Development Potential: With 18 acres at your disposal, there's ample opportunity to develop and personalize the property to suit your lifestyle and interests. This property represents a rare opportunity to own a slice of paradise on earth. Don't miss outcontact your favorite realtor today to schedule a showing and start envisioning your future in this stunning riverside retreat. Seize this golden opportunity before it's too late! (id:51532)
Tags
| Property Summary |
|---|
| Building |
|---|
| Level | Rooms | Dimensions |
|---|---|---|
| Main level | Pantry | 5' x 4' |
| 3pc Bathroom | 8' x 5'7'' | |
| Bedroom | 10'11'' x 9'11'' | |
| Primary Bedroom | 13'10'' x 11'11'' | |
| Kitchen | 12'6'' x 12' | |
| Living room/Dining room | 21'7'' x 15'3'' |
| Features | |||||
|---|---|---|---|---|---|
| Attached Garage | Air exchanger | ||||





















