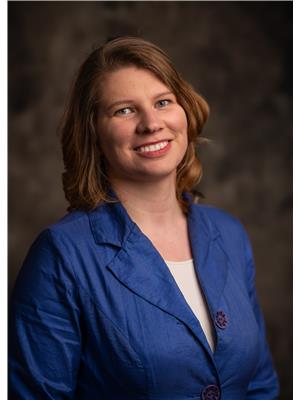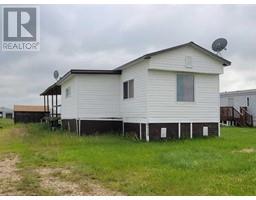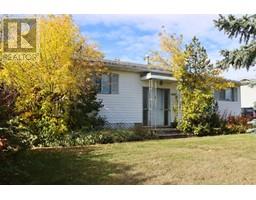5405 52 Street N/A, Berwyn, Alberta, CA
Address: 5405 52 Street, Berwyn, Alberta
Summary Report Property
- MKT IDA2185421
- Building TypeHouse
- Property TypeSingle Family
- StatusBuy
- Added3 days ago
- Bedrooms4
- Bathrooms3
- Area1278 sq. ft.
- DirectionNo Data
- Added On04 Jan 2025
Property Overview
Every time approaching the property you will appreciate the large concrete driveway and double attached garage. Imagine being welcomed by the warmth of a wood stove when you come home! The updated kitchen has an office space or a breakfast nook and the dining area leads to a covered, screened back porch. Main level features 3 bedrooms, a main bathroom, where the master bedroom has a walk-through closet and an updated 3pc en-suite.Downstairs you will find a family room that leads to the 24' x 22' garage, 4th bedroom, and another 3pc bathroom. The house is heated by a boiler through the baseboards, which is energy efficient and helps avoid dry air in winter. Don't let this beautiful family home skip your attention, call/text to book a showing! (id:51532)
Tags
| Property Summary |
|---|
| Building |
|---|
| Land |
|---|
| Level | Rooms | Dimensions |
|---|---|---|
| Lower level | Bedroom | 13.67 Ft x 11.92 Ft |
| 3pc Bathroom | Measurements not available | |
| Main level | Primary Bedroom | 14.50 Ft x 11.75 Ft |
| 3pc Bathroom | Measurements not available | |
| Bedroom | 11.58 Ft x 9.83 Ft | |
| Bedroom | 9.92 Ft x 8.92 Ft | |
| 4pc Bathroom | Measurements not available |
| Features | |||||
|---|---|---|---|---|---|
| Back lane | PVC window | Attached Garage(2) | |||
| Other | Refrigerator | Range | |||
| Washer & Dryer | None | ||||

















































