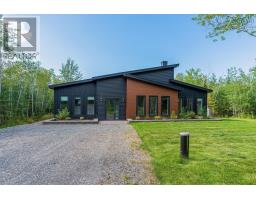377 Cloverdale Road, Birch Hill, Nova Scotia, CA
Address: 377 Cloverdale Road, Birch Hill, Nova Scotia
Summary Report Property
- MKT ID202420459
- Building TypeHouse
- Property TypeSingle Family
- StatusBuy
- Added12 weeks ago
- Bedrooms1
- Bathrooms1
- Area1024 sq. ft.
- DirectionNo Data
- Added On23 Aug 2024
Property Overview
Welcome to 377 Cloverdale Rd. Beautifully renovated 1-bed, 1-bath cottage has been transformed into a cozy and charming home, perfect for modern living. The open-concept design creates a spacious and inviting atmosphere, perfect for relaxed living. The spacious primary bedroom offers a touch of luxury with its walk-in closet and direct access to a well-appointed bathroom. Patio doors lead you from the bedroom onto a large deck, ideal for morning coffee or evening relaxation. The outdoor space is equally impressive, featuring a custom-built bar, making it perfect for entertaining. Featuring a 200 Amp Electrical panel, new insulation, this home is energy-efficient and ready to keep you warm through the seasons. The on-demand hot water system ensures you'll never run out of hot water, while the new siding, windows, and doors not only enhance curb appeal but also improve overall insulation and security. The home is equipped with a generator panel, providing peace of mind during power outages, and a new metal roof that offers durability and longevity. This charming property is perfect for those seeking a low-maintenance, move-in ready home. Another great feature is that there is 50 amp service and sewer for a Camper/RV hook up. For the outdoorsman there is also great hunting and fishing in the area with the river located right across the street. Conveniently located between Truro and Halifax, this charming property offers both tranquility and easy access to city amenities. This property is a must-see for those seeking a tranquil retreat with contemporary comforts. (id:51532)
Tags
| Property Summary |
|---|
| Building |
|---|
| Level | Rooms | Dimensions |
|---|---|---|
| Main level | Bath (# pieces 1-6) | 7.9 x 17.7 |
| Bedroom | 14.3 x 17.4 | |
| Kitchen | 9.6 x 17.6 | |
| Living room | 13.11 x 17.6 |
| Features | |||||
|---|---|---|---|---|---|
| Treed | Level | Gravel | |||
| Stove | Dishwasher | Microwave Range Hood Combo | |||
| Refrigerator | Heat Pump | ||||




























































