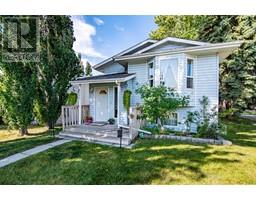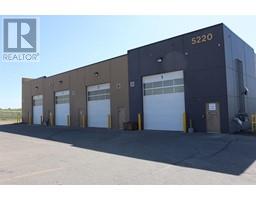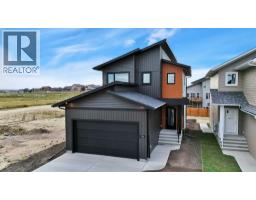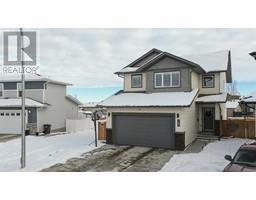119 Cedar Square Cottonwood Meadows, Blackfalds, Alberta, CA
Address: 119 Cedar Square, Blackfalds, Alberta
Summary Report Property
- MKT IDA2182082
- Building TypeHouse
- Property TypeSingle Family
- StatusBuy
- Added20 hours ago
- Bedrooms3
- Bathrooms2
- Area1466 sq. ft.
- DirectionNo Data
- Added On11 Dec 2024
Property Overview
Stunning Executive Home - A Perfect 10! This exceptional modified bi-level home checks all the boxes on your Wish list! Nestled on a quiet close, this property features a large pie-shaped lot backing onto a treed space and boasts an attached, heated 24 x 24 garage! In front you will admire the Maintenance Fee Landscaping before stepping into a grand entrance with Tall ceilings and a stylish open-concept layout that’s sure to impress. The main floor show cases decorative shelving and a spacious design that’s perfect for entertaining. Gleaming original " aged " laminate adds timeless charm, blending seamlessly with today’s design trends. The kitchen is a chef’s dream, featuring stainless steel appliances, a massive center island and luxurious granite/quartz - look alike - countertops. Open to the large dining area and living room, it’s the heart of the home. From the extra large dining area, step onto the 14 x 12 covered deck and take in the peaceful park views. Perfect for BBQing with gas line ready to go! The living room exudes warmth, highlighted by a stunning fireplace and large windows that fill the space with natural light. The main floor offers two generously sized bedrooms and a full 4 pc bathroom, while the private primary suite is just a few steps up above garage. This retreat features ample space for oversized furniture and an elegant 4pc en-suite complete with a walk-in closet. The basement is an open canvas to whatever you desire but there is a builder's plan/suggestion of space available - attached to the listing. This level will accommodate two additional bedrooms, a full bathroom, and a recreation room – perfect for family movie nights or entertaining guests when completed by the new owner. The utility room is equipped with a high-efficiency furnace, hot water tank, roughed in-floor heating and a sump pump for that piece of mind. The fully fenced PIE SHAPED backyard is an outdoor oasis. It’s ideal for families. all finished with beautiful gazebo in t he corner. The upper deck is the perfect spot to relax and enjoy views of the green space while the kids and pets play. Competitively priced, this home is unmatched in value and features. Don’t miss this incredible opportunity – who will be the lucky new owner? (id:51532)
Tags
| Property Summary |
|---|
| Building |
|---|
| Land |
|---|
| Level | Rooms | Dimensions |
|---|---|---|
| Basement | Storage | 17.83 Ft x 7.67 Ft |
| Furnace | 11.92 Ft x 7.17 Ft | |
| Other | 30.08 Ft x 27.67 Ft | |
| Main level | 4pc Bathroom | 5.00 Ft x 9.08 Ft |
| Bedroom | 9.92 Ft x 10.58 Ft | |
| Bedroom | 9.92 Ft x 11.42 Ft | |
| Dining room | 11.67 Ft x 6.92 Ft | |
| Foyer | 18.17 Ft x 8.08 Ft | |
| Kitchen | 15.08 Ft x 15.00 Ft | |
| Living room | 15.33 Ft x 13.00 Ft | |
| Upper Level | 4pc Bathroom | 6.92 Ft x 8.42 Ft |
| Primary Bedroom | 12.50 Ft x 15.33 Ft | |
| Other | 6.92 Ft x 6.58 Ft |
| Features | |||||
|---|---|---|---|---|---|
| See remarks | Other | PVC window | |||
| Closet Organizers | No Smoking Home | Level | |||
| Concrete | Attached Garage(2) | Garage | |||
| Heated Garage | Parking Pad | Washer | |||
| Refrigerator | Dishwasher | Stove | |||
| Dryer | Microwave Range Hood Combo | Window Coverings | |||
| Garage door opener | Central air conditioning | ||||





































































