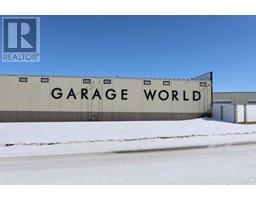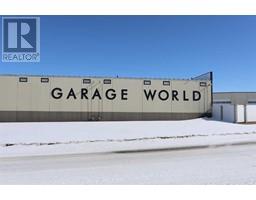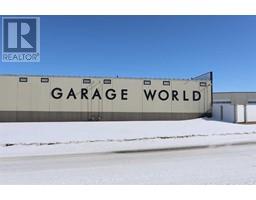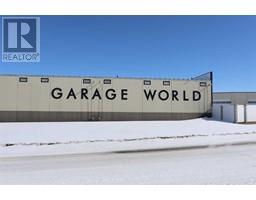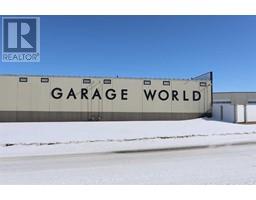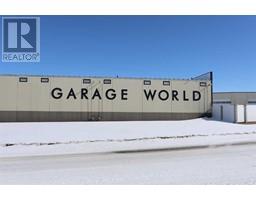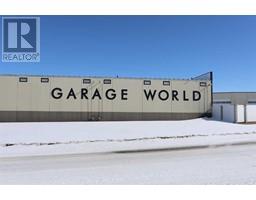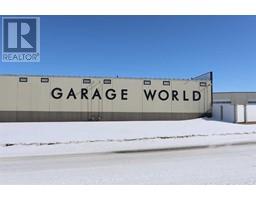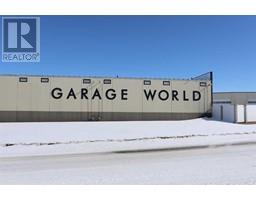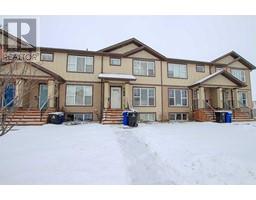102 Palmer Circle Panorama Estates, Blackfalds, Alberta, CA
Address: 102 Palmer Circle, Blackfalds, Alberta
Summary Report Property
- MKT IDA2185492
- Building TypeHouse
- Property TypeSingle Family
- StatusBuy
- Added6 weeks ago
- Bedrooms4
- Bathrooms4
- Area1841 sq. ft.
- DirectionNo Data
- Added On05 Jan 2025
Property Overview
Welcome to your dream home! This stunning 2-story family residence offers 4 spacious bedrooms, 3.5 bathrooms, and a dedicated main floor office—perfect for remote work or study. Built in 2020, this home comes with the peace of mind of some remaining new home warranty.Step inside and discover a bright and airy open-concept main floor. The kitchen is a chef’s delight, featuring sleek black stainless steel Samsung appliances, including a convection oven with a built-in air fryer. The kitchen island provides plenty of prep space, while the adjoining dining area comfortably accommodates a large table. Plenty of storage is available in the walk in pantry. The kitchen seamlessly flows into the cozy family room, making it ideal for entertaining.The main level also includes a mudroom and laundry area, conveniently located off the double attached heated garage. The garage is equipped with it's own sub-panel and counter-height outlets, adding to the home's functionality.Outdoor living at its finest! Step out to the impressive 24' x 10' upper deck, or relax on the lower 12' x 12' deck, all overlooking the beautifully landscaped yard. The pie-shaped lot expands at the rear to offer green space and a walking trail, providing both privacy and nature right at your doorstep. The yard is fully fenced with rubber rock edging and features an in-ground sprinkler system, making maintenance a breeze.Additional features of this home include central vacuum, air conditioning, and a heated garage. The basement is roughed in for heated floors and a wet bar, offering endless possibilities for customization. The windows are equipped with custom upgraded automatic blinds. Upstairs you'll find 3 well-sized bedrooms, including the luxurious master suite, complete with a walk-in closet and a spa-like ensuite with a separate tub and shower. A spacious bonus room provides additional living space for relaxation or entertainment.The fully finished basement offers even more room to spread out, with a large family room, a fourth bedroom, and a beautifully designed bathroom with custom-tiled bath and shower.This home truly has it all—comfort, style, and thoughtful details. Don’t miss your chance to make it yours! (id:51532)
Tags
| Property Summary |
|---|
| Building |
|---|
| Land |
|---|
| Level | Rooms | Dimensions |
|---|---|---|
| Second level | 4pc Bathroom | 9.25 Ft x 4.83 Ft |
| 4pc Bathroom | 11.75 Ft x 9.75 Ft | |
| Bedroom | 11.75 Ft x 9.83 Ft | |
| Bedroom | 9.25 Ft x 11.33 Ft | |
| Bonus Room | 19.00 Ft x 14.67 Ft | |
| Primary Bedroom | 12.92 Ft x 15.50 Ft | |
| Basement | 4pc Bathroom | 9.42 Ft x 5.50 Ft |
| Bedroom | 13.58 Ft x 11.50 Ft | |
| Family room | 23.75 Ft x 13.83 Ft | |
| Furnace | 9.83 Ft x 5.75 Ft | |
| Main level | 2pc Bathroom | 4.75 Ft x 4.75 Ft |
| Den | 9.75 Ft x 9.92 Ft | |
| Dining room | 10.83 Ft x 9.17 Ft | |
| Foyer | 10.83 Ft x 8.42 Ft | |
| Kitchen | 14.75 Ft x 11.17 Ft | |
| Laundry room | 8.75 Ft x 7.17 Ft | |
| Living room | 14.08 Ft x 14.50 Ft |
| Features | |||||
|---|---|---|---|---|---|
| No neighbours behind | No Smoking Home | Gas BBQ Hookup | |||
| Attached Garage(2) | Refrigerator | Dishwasher | |||
| Oven | Microwave | Washer & Dryer | |||
| Central air conditioning | |||||


















































