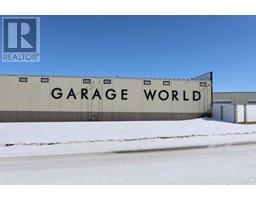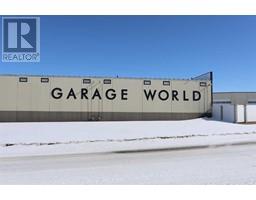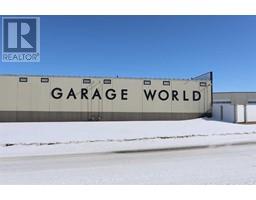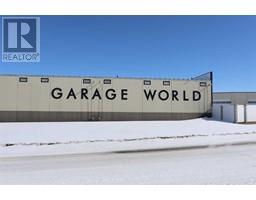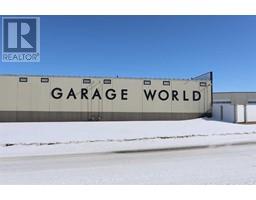42 Valmont Street Valley Ridge, Blackfalds, Alberta, CA
Address: 42 Valmont Street, Blackfalds, Alberta
Summary Report Property
- MKT IDA2192569
- Building TypeHouse
- Property TypeSingle Family
- StatusBuy
- Added1 days ago
- Bedrooms4
- Bathrooms1
- Area1232 sq. ft.
- DirectionNo Data
- Added On05 Feb 2025
Property Overview
Beautiful Bi-Level loaded with upgrades plus a 24x24 heated garage! The modern tiled entryway provides you wth ample storage and leads you towards the open concept main floor. The incredible kitchen will impress you featuring all upgraded stainless steel appliances (2024), quartz countertops, tile backsplash, a corner pantry and a large island with seating. The living room is a wonderful size accompanied by a gas fireplace and trendy feature wall. From the dining room you can access the fully fenced backyard. Low maintenance yard with access to the newly built garage and hot tub perfect for those chilly evenings! The main floor is home to 3 bedrooms including the primary bedroom with a 4pc ensuite and walk-in closet. The basement is partially developed with a 4th bedroom, R/I for a future bathroom and laundry. Central A/C, a fantastic location, and high end finishings will leave you excited! (id:51532)
Tags
| Property Summary |
|---|
| Building |
|---|
| Land |
|---|
| Level | Rooms | Dimensions |
|---|---|---|
| Basement | Bedroom | 11.08 Ft x 12.00 Ft |
| Main level | Living room | 13.00 Ft x 14.67 Ft |
| Kitchen | 13.58 Ft x 11.33 Ft | |
| Dining room | 13.58 Ft x 10.33 Ft | |
| Primary Bedroom | 11.58 Ft x 13.67 Ft | |
| 4pc Bathroom | .00 Ft x .00 Ft | |
| Bedroom | 8.83 Ft x 10.33 Ft | |
| Bedroom | 8.83 Ft x 10.08 Ft |
| Features | |||||
|---|---|---|---|---|---|
| See remarks | Back lane | PVC window | |||
| Closet Organizers | Detached Garage(2) | Garage | |||
| Heated Garage | Oversize | Refrigerator | |||
| Dishwasher | Stove | Microwave | |||
| Window Coverings | Washer & Dryer | Central air conditioning | |||



























