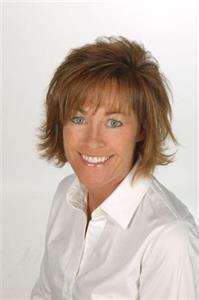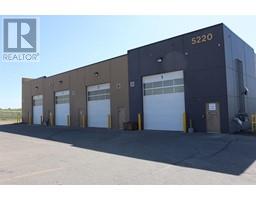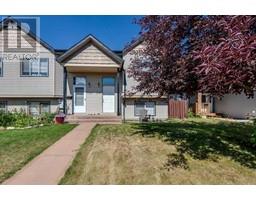2 Allard Avenue Aspen Lakes West, Blackfalds, Alberta, CA
Address: 2 Allard Avenue, Blackfalds, Alberta
Summary Report Property
- MKT IDA2157419
- Building TypeHouse
- Property TypeSingle Family
- StatusBuy
- Added13 weeks ago
- Bedrooms3
- Bathrooms2
- Area1347 sq. ft.
- DirectionNo Data
- Added On15 Aug 2024
Property Overview
Another beautifully built home by Heartfaster Construction Ltd. If you're looking for something unique, take a look at this raised bungalow with all the quality finishings you'd expect from this builder. 9' ceilings, numerous large Triple Glazed windows & neutral color palette, creates open & bright concept throughout the main floor. The front door is a work of art, lending a modern streamlined look. The cabinets in kitchen are two toned & plentiful & the large quartz island has room for seating & offers tons of work space. There is a pantry & coffee bar & attractive light fixtures in both kitchen & dining area. Brand new S/S appliances included! The primary bedroom has a good sized walk in closet & a 3 piece ensuite with oversized shower. There are 2 more bedrooms on the main floor, perfect for kids or office space & the 4 piece bathroom has a huge vanity with same quartz countertop. Enjoy the west facing deck out back with maintenance free composite decking & newly laid sod & landscaping! The basement has huge windows & is framed for a bedroom-basement plans allow for 2 bedrooms, a 4 piece bathroom & family room. There is On Demand HWT, roughed in underfloor heat & a sump pump. Garage has 8' door, 16' ceilings, a catch drain & is roughed in for heater. Close to schools, highway access & recreation center, with New Home Warranty for peace of mind! (id:51532)
Tags
| Property Summary |
|---|
| Building |
|---|
| Land |
|---|
| Level | Rooms | Dimensions |
|---|---|---|
| Main level | Foyer | 7.67 Ft x 13.58 Ft |
| Living room | 13.50 Ft x 15.08 Ft | |
| Kitchen | 15.58 Ft x 13.25 Ft | |
| Dining room | 13.50 Ft x 8.00 Ft | |
| Primary Bedroom | 13.75 Ft x 14.67 Ft | |
| Bedroom | 9.92 Ft x 9.92 Ft | |
| Bedroom | 9.92 Ft x 10.50 Ft | |
| 3pc Bathroom | Measurements not available | |
| 4pc Bathroom | Measurements not available |
| Features | |||||
|---|---|---|---|---|---|
| Back lane | PVC window | Closet Organizers | |||
| No Animal Home | No Smoking Home | Attached Garage(2) | |||
| Refrigerator | Dishwasher | Stove | |||
| Microwave | None | ||||























































