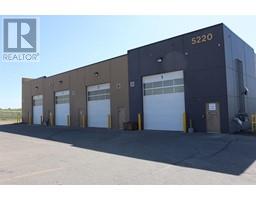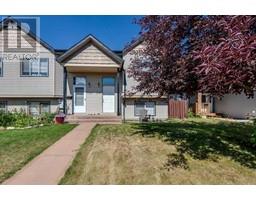53 Pondside Crescent Panorama Estates, Blackfalds, Alberta, CA
Address: 53 Pondside Crescent, Blackfalds, Alberta
Summary Report Property
- MKT IDA2158355
- Building TypeHouse
- Property TypeSingle Family
- StatusBuy
- Added13 weeks ago
- Bedrooms4
- Bathrooms4
- Area2030 sq. ft.
- DirectionNo Data
- Added On17 Aug 2024
Property Overview
Beautiful 2 Storey fully developed 2030 sq ft with walk-out basement. This home has a prime location in a quiet crescent backing onto a green space, walking trail, and a pond. Open bright kitchen and dining area with garden door access to a 2 storey tiered deck overlooking the pond. Cozy up to a fireplace on the main level while enjoying the view. Main floor has a 2 piece bathroom and main floor laundry. Upstairs has a bonus room with built in shelving and an entertainment unit, 3 bedrooms, and a 4 piece bathroom. Primary bedroom features a view overlooking the pond, jetted tub, his/her sinks, stand up shower unit. Fully finished basement with roughed in underfloor heating including cork flooring in the games room, 4 piece bathroom, large bedroom, and wet bar rough in. (id:51532)
Tags
| Property Summary |
|---|
| Building |
|---|
| Land |
|---|
| Level | Rooms | Dimensions |
|---|---|---|
| Basement | 4pc Bathroom | .00 M x .00 M |
| Bedroom | 4.27 M x 3.05 M | |
| Recreational, Games room | 6.71 M x 4.27 M | |
| Other | 2.13 M x 1.98 M | |
| Main level | Living room | 4.27 M x 4.27 M |
| Kitchen | 3.66 M x 4.27 M | |
| Dining room | 2.74 M x 2.74 M | |
| 2pc Bathroom | .00 M x .00 M | |
| Upper Level | 4pc Bathroom | .00 M x .00 M |
| Bedroom | 3.35 M x 3.18 M | |
| Bonus Room | 5.31 M x 5.79 M | |
| Primary Bedroom | 4.47 M x 4.27 M | |
| 4pc Bathroom | .00 M x .00 M | |
| Bedroom | 3.15 M x 3.66 M |
| Features | |||||
|---|---|---|---|---|---|
| Attached Garage(2) | Refrigerator | Dishwasher | |||
| Stove | Microwave | Washer & Dryer | |||
| Separate entrance | Walk out | None | |||



















































