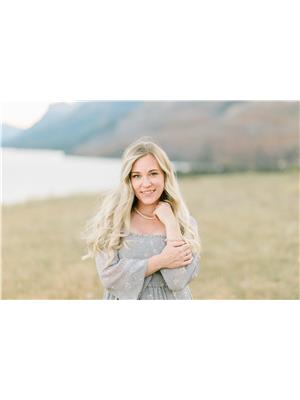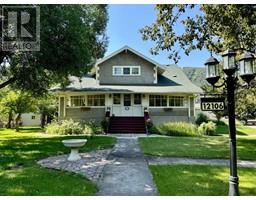13454 17 Avenue, Blairmore, Alberta, CA
Address: 13454 17 Avenue, Blairmore, Alberta
Summary Report Property
- MKT IDA2154368
- Building TypeHouse
- Property TypeSingle Family
- StatusBuy
- Added13 weeks ago
- Bedrooms6
- Bathrooms3
- Area1231 sq. ft.
- DirectionNo Data
- Added On17 Aug 2024
Property Overview
Welcome to this stunning home in a desirable Blairmore location, where comfort and style meet breathtaking views of Crowsnest Mountain right from your living room! This spacious residence features 6 bedrooms and 3 bathrooms, offering ample space for family and guests. The main level has undergone fantastic renovations in recent years, showcasing a new gas fireplace, fresh paint, sleek vinyl plank flooring, new vents/air returns, and modern fixtures/switches. Other recent updates include new basement windows and gutter guards. The stunning kitchen renovation is a chef's dream with all new appliances (double gas oven, built-in microwave, concealed dishwasher, refrigerator with ice/water, overhead range) and gorgeous quartz countertops. Enjoy the serene front yard (with 159' of road frontage) while taking in the stunning views or retreat to the private backyard, which boasts a deck perfect for relaxation, a gas line for your BBQ, a shed for additional storage, and a paved driveway with room for your future garage . This home is truly a gem in a fantastic location! (id:51532)
Tags
| Property Summary |
|---|
| Building |
|---|
| Land |
|---|
| Level | Rooms | Dimensions |
|---|---|---|
| Basement | Bedroom | 15.50 Ft x 13.17 Ft |
| Bedroom | 8.17 Ft x 8.00 Ft | |
| Bedroom | 9.08 Ft x 14.67 Ft | |
| Den | 19.67 Ft x 9.25 Ft | |
| 3pc Bathroom | 5.58 Ft x 7.92 Ft | |
| Laundry room | 9.83 Ft x 4.58 Ft | |
| Furnace | 5.08 Ft x 9.83 Ft | |
| Cold room | 5.00 Ft x 7.92 Ft | |
| Main level | Living room | 12.83 Ft x 17.42 Ft |
| Dining room | 9.33 Ft x 12.83 Ft | |
| Kitchen | 12.17 Ft x 12.75 Ft | |
| 4pc Bathroom | 5.25 Ft x 7.17 Ft | |
| 2pc Bathroom | 4.83 Ft x 4.42 Ft | |
| Primary Bedroom | 11.58 Ft x 11.92 Ft | |
| Bedroom | 9.50 Ft x 8.08 Ft | |
| Bedroom | 9.42 Ft x 9.75 Ft |
| Features | |||||
|---|---|---|---|---|---|
| PVC window | No neighbours behind | Gas BBQ Hookup | |||
| Other | Parking Pad | Refrigerator | |||
| Oven - gas | Dishwasher | Microwave | |||
| Hood Fan | Window Coverings | Washer & Dryer | |||
| None | |||||

























































