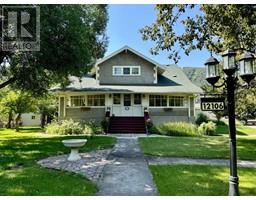1705 119 Street, Blairmore, Alberta, CA
Address: 1705 119 Street, Blairmore, Alberta
Summary Report Property
- MKT IDA2156870
- Building TypeRow / Townhouse
- Property TypeSingle Family
- StatusBuy
- Added14 weeks ago
- Bedrooms3
- Bathrooms2
- Area1604 sq. ft.
- DirectionNo Data
- Added On11 Aug 2024
Property Overview
Discover Your Dream Home at 1705 119th Street, BlairmoreWelcome to this exceptional property nestled at the base of Southmore in the highly sought-after Blairmore neighborhood. This charming residence offers stunning views and a unique opportunity for buyers seeking a turnkey rental investment or a fully furnished home ready for immediate occupancy.Step inside and be greeted by the spacious, open layout designed to maximize comfort and functionality. One highlight of this home is its impressive basement, featuring extremely high ceilings that provide endless potential for development and customization. Whether you're envisioning an additional living space, home theater, recreational area, or perhaps a future suite, this versatile basement is an ideal canvas for your dreams.Located in a fantastic neighbourhood, close to all amenities of Blairmore, this property combines tranquility with convenience, making it a perfect choice for families and investors alike. Don't miss out on this rare opportunity to own a beautiful home with unparalleled views and exceptional potential. (id:51532)
Tags
| Property Summary |
|---|
| Building |
|---|
| Land |
|---|
| Level | Rooms | Dimensions |
|---|---|---|
| Main level | 4pc Bathroom | 9.00 Ft x 5.00 Ft |
| 5pc Bathroom | 9.08 Ft x 12.58 Ft | |
| Bedroom | 10.42 Ft x 12.75 Ft | |
| Bedroom | 11.50 Ft x 12.00 Ft | |
| Dining room | 12.92 Ft x 13.50 Ft | |
| Foyer | 8.42 Ft x 6.17 Ft | |
| Kitchen | 12.92 Ft x 17.50 Ft | |
| Living room | 14.33 Ft x 18.58 Ft | |
| Primary Bedroom | 13.00 Ft x 13.33 Ft | |
| Study | 7.50 Ft x 9.08 Ft |
| Features | |||||
|---|---|---|---|---|---|
| Other | PVC window | Closet Organizers | |||
| Attached Garage(2) | Refrigerator | Gas stove(s) | |||
| Dishwasher | Microwave | Hood Fan | |||
| Washer/Dryer Stack-Up | None | ||||


































