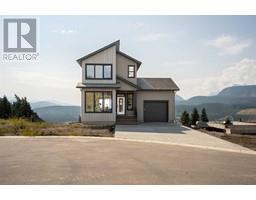3A, 6101 20 Avenue, Coleman, Alberta, CA
Address: 3A, 6101 20 Avenue, Coleman, Alberta
Summary Report Property
- MKT IDA2153218
- Building TypeHouse
- Property TypeSingle Family
- StatusBuy
- Added14 weeks ago
- Bedrooms3
- Bathrooms2
- Area1388 sq. ft.
- DirectionNo Data
- Added On12 Aug 2024
Property Overview
Welcome to 3A - 6101 20 Avenue, Coleman, a beautiful bungalow nestled on the edge of the picturesque Crowsnest Pass. This delightful home, built in 2007, offers a perfect blend of comfort and convenience. This inviting bungalow boasts 3 generously sized bedrooms and 2 well-appointed bathrooms, providing ample space for both relaxation and privacy in it's open floorpan. The unfinished, full basement is a great candidate for adding living space, and acts as a blank canvas for more bedrooms, another living room and bathroom, (already plumbed in), or whatever you can dream of! Located in the charming community of Coleman, this home is just minutes away from local amenities, outdoor recreational opportunities, and stunning mountain views. Whether you're seeking a serene getaway or a vibrant community to call home, this home offers the best of both worlds. Call your favourite REALTOR® and set up a viewing today! (id:51532)
Tags
| Property Summary |
|---|
| Building |
|---|
| Land |
|---|
| Level | Rooms | Dimensions |
|---|---|---|
| Main level | Bedroom | 10.50 Ft x 10.42 Ft |
| Bedroom | 10.58 Ft x 10.83 Ft | |
| 4pc Bathroom | 10.67 Ft x 5.25 Ft | |
| Living room | 15.67 Ft x 13.50 Ft | |
| Dining room | 11.50 Ft x 14.83 Ft | |
| Kitchen | 10.42 Ft x 13.50 Ft | |
| Laundry room | 5.42 Ft x 5.67 Ft | |
| 3pc Bathroom | 5.58 Ft x 8.17 Ft | |
| Primary Bedroom | 14.25 Ft x 13.42 Ft |
| Features | |||||
|---|---|---|---|---|---|
| Other | PVC window | Level | |||
| Other | Dishwasher | Stove | |||
| Microwave Range Hood Combo | None | Other | |||

































