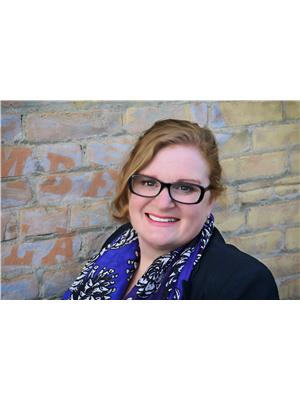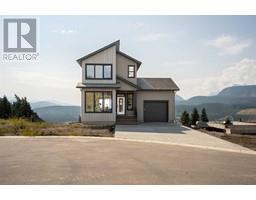8202 15th Avenue, Coleman, Alberta, CA
Address: 8202 15th Avenue, Coleman, Alberta
3 Beds2 Baths1833 sqftStatus: Buy Views : 597
Price
$357,000
Summary Report Property
- MKT IDA2146759
- Building TypeHouse
- Property TypeSingle Family
- StatusBuy
- Added18 weeks ago
- Bedrooms3
- Bathrooms2
- Area1833 sq. ft.
- DirectionNo Data
- Added On12 Jul 2024
Property Overview
This character-filled home boasts over 1800sf of living space, a LARGE 23 x 27 DOUBLE garage, and a beautifully treed 116 x 60 foot lot! With three large bedrooms and two bathrooms, a bright sunny kitchen, a warm and cozy living area with a woodburning fireplace, and a covered hot tub deck to keep you out of the elements, this home most definitely punches above it’s weight! Outside you’ll find a private back yard, all kinds of parking for your vehicles, RV and other toys, all hidden away behind those gorgeous evergreens. Book a showing with your favourite Realtor today and have a look at all this unique home has to offer! (id:51532)
Tags
| Property Summary |
|---|
Property Type
Single Family
Building Type
House
Storeys
2
Square Footage
1833 sqft
Title
Freehold
Land Size
7192 sqft|4,051 - 7,250 sqft
Parking Type
Detached Garage(2),Other,Parking Pad,RV
| Building |
|---|
Bedrooms
Above Grade
3
Bathrooms
Total
3
Interior Features
Appliances Included
Refrigerator, Stove, Washer & Dryer
Flooring
Carpeted, Linoleum, Wood
Basement Type
Crawl space
Building Features
Features
Back lane
Foundation Type
Poured Concrete
Style
Detached
Square Footage
1833 sqft
Total Finished Area
1833 sqft
Structures
Shed
Heating & Cooling
Cooling
None
Heating Type
Forced air
Exterior Features
Exterior Finish
Brick, Stone, Vinyl siding
Neighbourhood Features
Community Features
Golf Course Development, Lake Privileges, Fishing
Amenities Nearby
Golf Course, Park
Parking
Parking Type
Detached Garage(2),Other,Parking Pad,RV
Total Parking Spaces
4
| Land |
|---|
Lot Features
Fencing
Fence
Other Property Information
Zoning Description
R
| Level | Rooms | Dimensions |
|---|---|---|
| Main level | Other | 2.05 M x 1.31 M |
| Living room | 5.08 M x 4.17 M | |
| Family room | 4.71 M x 4.01 M | |
| Other | 3.50 M x 4.07 M | |
| Primary Bedroom | 5.08 M x 4.01 M | |
| Office | 4.33 M x 3.03 M | |
| Other | 2.45 M x 3.12 M | |
| Laundry room | 2.37 M x 2.79 M | |
| 3pc Bathroom | 1.95 M x 2.25 M | |
| 4pc Bathroom | 1.95 M x 2.06 M | |
| Addition | 3.90 M x 3.88 M | |
| Upper Level | Bedroom | 6.16 M x 4.01 M |
| Bedroom | 4.03 M x 4.18 M | |
| Storage | 4.03 M x 2.05 M |
| Features | |||||
|---|---|---|---|---|---|
| Back lane | Detached Garage(2) | Other | |||
| Parking Pad | RV | Refrigerator | |||
| Stove | Washer & Dryer | None | |||



































































