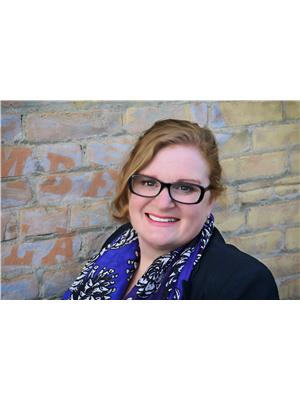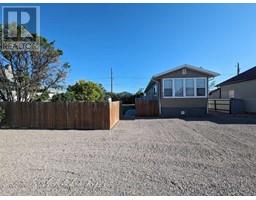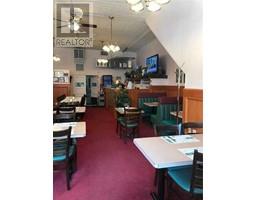524 29th Street, Fort Macleod, Alberta, CA
Address: 524 29th Street, Fort Macleod, Alberta
Summary Report Property
- MKT IDA2137272
- Building TypeHouse
- Property TypeSingle Family
- StatusBuy
- Added22 weeks ago
- Bedrooms4
- Bathrooms2
- Area1350 sq. ft.
- DirectionNo Data
- Added On18 Jun 2024
Property Overview
Your mid-century modern dream home just hit the market! This exceptionally well kept four bedroom, two bathroom four level split sits at the top of the rise on 29th street, just a few steps from the Oldman River. One of the first things you’ll notice as you walk up to this beauty, is how the well established trees and landscaping in the front yard seem to invite you in. Through the front door, you’re immediately taken with the vaulted ceilings, and open floorpan of the main floor. To the left, your large living room with a stone faced gas fireplace and an enormous picture window. If you sit in the right spot, you’ll even have views of the river valley to the NW! The dining area also boast a large, north facing window and enough room to comfortably host your extended family for festive meals! The kitchen is an ultra efficient U shaped design, with extra storage built into every nook you can think of. There’s even a pass through to the dining room! Up on the second level, you’ll find your extra large primary bedroom (currently being used as an office), two more bedrooms for the kiddos, and a four piece bathroom. Heading down to the lower levels, you’ll find a massive family room with the potential to add a wood stove back in, a bedroom large enough to be a second primary, as well as a three piece bathroom laundry room combo. Down one more small flight of stairs to storage galore! Here you’ll find a cold room for all your canning and veggies, space for an office, as well as another large room that could be used as a summer kitchen or a media room! Lots of storage space in the furnace room on this level as well. Let’s head outside! Through the back door, to your sunny patio area just off the kitchen, perfect for summer BBQs! In the backyard, you’ll find a lovingly landscaped oasis, sheltered from those Southern Alberta breezes. There’s even room for your RV or whatever other motorized toys you have in this XL 86’ x 99’ lot! The 23’6” x 23’6” double garage is a mechanic or woodworker’s dream - insulated and ready for your wood stove to heat it. There’s also a carport style shed on the west side, and another attached shed on the south side for more covered storage! This mid-century beauty has it all and is move in ready. Call your favourite realtor and book a viewing today! (id:51532)
Tags
| Property Summary |
|---|
| Building |
|---|
| Land |
|---|
| Level | Rooms | Dimensions |
|---|---|---|
| Second level | Primary Bedroom | 4.15 M x 3.77 M |
| Bedroom | 3.53 M x 3.77 M | |
| Bedroom | 3.49 M x 3.24 M | |
| 4pc Bathroom | 2.97 M x 2.18 M | |
| Basement | Cold room | 1.91 M x 3.98 M |
| Other | 4.34 M x 3.85 M | |
| Other | 2.78 M x 3.98 M | |
| Furnace | 3.70 M x 3.98 M | |
| Lower level | Family room | 3.85 M x 7.67 M |
| Bedroom | 3.29 M x 4.27 M | |
| 3pc Bathroom | 3.29 M x 2.18 M | |
| Main level | Other | 1.80 M x 1.24 M |
| Living room | 5.32 M x 4.36 M | |
| Dining room | 3.21 M x 3.18 M | |
| Kitchen | 2.64 M x 4.35 M |
| Features | |||||
|---|---|---|---|---|---|
| Treed | Back lane | Detached Garage(2) | |||
| Other | Parking Pad | RV | |||
| Refrigerator | Dishwasher | Stove | |||
| Window Coverings | Washer & Dryer | None | |||



































































