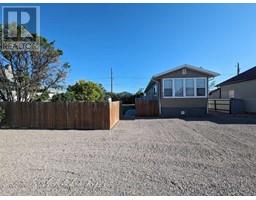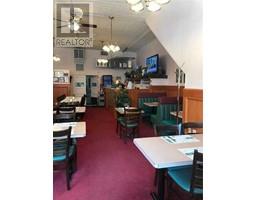628 30 Street, Fort Macleod, Alberta, CA
Address: 628 30 Street, Fort Macleod, Alberta
Summary Report Property
- MKT IDA2146447
- Building TypeHouse
- Property TypeSingle Family
- StatusBuy
- Added13 weeks ago
- Bedrooms4
- Bathrooms2
- Area1618 sq. ft.
- DirectionNo Data
- Added On20 Aug 2024
Property Overview
This illegally suited Fort Macleod bungalow property is a must-see! With solid floor-to-ceiling concrete construction, a comfortable three-bedroom layout on the main floor with a one-bedroom suite below, and an almost 14,000 square foot lot with walking paths out the front, this home has something for everyone. Approaching the home, you'll notice the long driveway which offers plenty of parking space and sets the house back from the main road, creating a quiet retreat. The charming front porch is ideal for hosting friends or enjoying a peaceful cup of coffee. Inside, the living room is large and inviting, with a central fireplace perfect for cozying up next to in the cooler months. The nearby dining room features access to the rear deck, while the updated kitchen boasts a corner pantry, breakfast bar, luxurious cabinetry and high-end granite countertops. Three bedrooms and a full four-piece bathroom can be found down the hall, each with large closets and bright windows. Downstairs, the lower illegal suite includes one bedroom, a three-piece bath, a comfortable kitchen, and tons of storage space alongside a massive living room with a central wood burning stove. Outside, covered patio seating and new decks will make this home's back yard the go-to spot for summer barbecues! Beautiful landscaping with underground sprinklers, back alley access, tall trees, and both attached a detached garage spaces make this home a paradise for hobbyists and families. If a charming well-built home with an illegally suited basement sounds like the place you've been waiting for, give your REALTOR® a call and book a showing today! (id:51532)
Tags
| Property Summary |
|---|
| Building |
|---|
| Land |
|---|
| Level | Rooms | Dimensions |
|---|---|---|
| Lower level | Storage | 12.17 Ft x 12.42 Ft |
| Laundry room | 13.08 Ft x 8.75 Ft | |
| Main level | Primary Bedroom | 14.58 Ft x 11.67 Ft |
| Bedroom | 10.67 Ft x 11.33 Ft | |
| Bedroom | 9.75 Ft x 11.58 Ft | |
| 4pc Bathroom | 9.67 Ft x 7.08 Ft | |
| Hall | 26.25 Ft x 7.75 Ft | |
| Dining room | 16.83 Ft x 14.67 Ft | |
| Living room | 21.50 Ft x 14.00 Ft | |
| Kitchen | 12.17 Ft x 11.67 Ft | |
| Unknown | 3pc Bathroom | 5.17 Ft x 9.00 Ft |
| Kitchen | 12.58 Ft x 8.92 Ft | |
| Furnace | 4.92 Ft x 9.58 Ft | |
| Bedroom | 13.83 Ft x 14.58 Ft | |
| Storage | 4.00 Ft x 5.75 Ft | |
| Storage | 4.00 Ft x 14.25 Ft | |
| Recreational, Games room | 19.25 Ft x 28.83 Ft |
| Features | |||||
|---|---|---|---|---|---|
| Back lane | Detached Garage(2) | Attached Garage(1) | |||
| Refrigerator | Dishwasher | Stove | |||
| Window Coverings | Garage door opener | Suite | |||
| Central air conditioning | |||||

































































