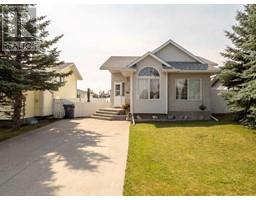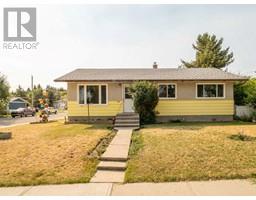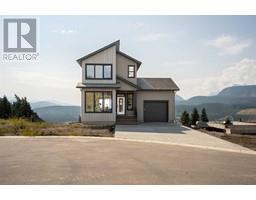1343 61 Street, Coleman, Alberta, CA
Address: 1343 61 Street, Coleman, Alberta
Summary Report Property
- MKT IDA2160304
- Building TypeManufactured Home
- Property TypeSingle Family
- StatusBuy
- Added12 weeks ago
- Bedrooms4
- Bathrooms2
- Area2098 sq. ft.
- DirectionNo Data
- Added On24 Aug 2024
Property Overview
Welcome to 1434 61st Street, Coleman – A spacious 2,098 square foot modular home nestled on just under half an acre of serene land. This 4-bedroom, 2-bathroom home offers ample space for family living or entertaining guests. The expansive primary bedroom features a large walk-in closet and a luxurious ensuite, providing the perfect retreat after a long day.The kitchen is a chef’s delight, with plenty of counter space and ample storage, making meal prep and organization a breeze. Outdoor enthusiasts will love the nearby recreational trails that lead directly to Crown Land, which are perfect for snowmobiling, hiking, or other outdoor activities. With a brand-new Asphalt roof, this home is ready and waiting for you to make it your own.Don’t miss out on this incredible opportunity to own a piece of paradise in Coleman! (id:51532)
Tags
| Property Summary |
|---|
| Building |
|---|
| Land |
|---|
| Level | Rooms | Dimensions |
|---|---|---|
| Main level | 4pc Bathroom | 2.65 M x 1.51 M |
| 4pc Bathroom | 3.72 M x 3.62 M | |
| Bedroom | 2.84 M x 4.19 M | |
| Bedroom | 2.84 M x 3.78 M | |
| Bedroom | 3.93 M x 3.42 M | |
| Dining room | 3.91 M x 3.03 M | |
| Family room | 5.14 M x 5.12 M | |
| Kitchen | 3.91 M x 4.21 M | |
| Laundry room | 3.94 M x 3.17 M | |
| Living room | 4.26 M x 5.95 M | |
| Primary Bedroom | 3.92 M x 4.69 M |
| Features | |||||
|---|---|---|---|---|---|
| See remarks | Other | PVC window | |||
| Parking Pad | Refrigerator | Oven - Electric | |||
| Dishwasher | Microwave | Hood Fan | |||
| Washer & Dryer | None | ||||






























































