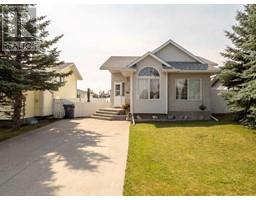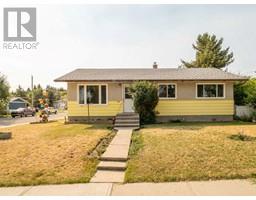1124 Briar Road, Pincher Creek, Alberta, CA
Address: 1124 Briar Road, Pincher Creek, Alberta
Summary Report Property
- MKT IDA2132452
- Building TypeHouse
- Property TypeSingle Family
- StatusBuy
- Added18 weeks ago
- Bedrooms5
- Bathrooms3
- Area1341 sq. ft.
- DirectionNo Data
- Added On14 Jul 2024
Property Overview
Step through the front door of 1124 Briar Road and be greeted by soaring vaulted ceilings that offer a warm welcome into this stunning 2008-built bungalow. The home perfectly combines modern convenience with spacious living, featuring five bedrooms and three full bathrooms, including a beautiful ensuite in the spacious primary bedroom. With 1341 sqft on the main level, the residence showcases a beautifully appointed kitchen with plenty of counter space, ideal for the culinary enthusiast, and is bathed in light from numerous windows and fixtures, creating a warm and inviting atmosphere.The main floor also includes a convenient laundry area, enhancing everyday functionality. Descend into the 1258 sqft fully finished basement, where a large recreational room awaits to entertain family and friends. With a new furnace and hot water tank, this home is turnkey and ready for its next owners.This home has a double-car garage and driveway space for three vehicles. The backyard is a delightful escape with a charming deck off the kitchen, perfect for enjoying hot summer days and evening BBQs. 1124 Briar Road isn't just a house; it's the gateway to your new family home. (id:51532)
Tags
| Property Summary |
|---|
| Building |
|---|
| Land |
|---|
| Level | Rooms | Dimensions |
|---|---|---|
| Basement | 4pc Bathroom | 3.00 M x 1.53 M |
| Bedroom | 4.05 M x 1.53 M | |
| Bedroom | 4.36 M x 4.04 M | |
| Recreational, Games room | 8.53 M x 5.33 M | |
| Storage | 1.85 M x 1.77 M | |
| Storage | 4.38 M x 1.38 M | |
| Furnace | 3.00 M x 2.10 M | |
| Main level | 4pc Bathroom | 3.13 M x 1.53 M |
| 4pc Bathroom | 1.53 M x 2.71 M | |
| Bedroom | 3.13 M x 3.30 M | |
| Bedroom | 4.18 M x 3.14 M | |
| Dining room | 3.58 M x 2.45 M | |
| Kitchen | 3.58 M x 3.40 M | |
| Living room | 4.59 M x 5.42 M | |
| Primary Bedroom | 4.17 M x 5.80 M |
| Features | |||||
|---|---|---|---|---|---|
| Other | Concrete | Attached Garage(2) | |||
| Parking Pad | Refrigerator | Dishwasher | |||
| Stove | Central air conditioning | ||||


































































