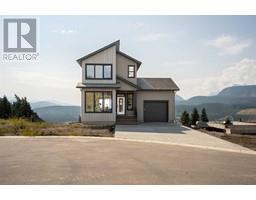8639 25 Avenue, Coleman, Alberta, CA
Address: 8639 25 Avenue, Coleman, Alberta
Summary Report Property
- MKT IDA2157311
- Building TypeHouse
- Property TypeSingle Family
- StatusBuy
- Added13 weeks ago
- Bedrooms3
- Bathrooms3
- Area1751 sq. ft.
- DirectionNo Data
- Added On16 Aug 2024
Property Overview
Discover this stunning new construction two-storey home, nestled in one of the last affordable mountain destinations in Alberta. Located in Coleman Alberta, in the new community of Aurora. With over 1,700 square feet of beautifully finished living space, this residence offers the perfect blend of modern luxury and breathtaking natural beauty. The main floor boasts an open concept layout, ideal for both daily living and entertaining. The gourmet kitchen is a chef's dream, featuring built-in, paneled appliances that seamlessly integrate with the custom cabinetry. Large windows throughout the kitchen, dining room, and living room provide an abundance of natural light. Upstairs, you'll find three generously sized bedrooms. The primary bedroom is a true retreat, complete with south-facing windows that frame spectacular views of the Rocky Mountains. This luxurious suite includes two walk-in closets and a spa-like ensuite with dual vanities and a walk-in shower. Convenience is key with a main floor laundry room connected to a second walk-in closet. An additional four-piece bathroom completes this thoughtfully designed home, ensuring comfort and functionality for all. This property not only offers a luxurious living experience but also features an oversized double garage and is surrounded by the natural beauty of Coleman, making it the perfect place to call home. (id:51532)
Tags
| Property Summary |
|---|
| Building |
|---|
| Land |
|---|
| Level | Rooms | Dimensions |
|---|---|---|
| Second level | Bedroom | 12.08 Ft x 11.50 Ft |
| Bedroom | 11.50 Ft x 12.00 Ft | |
| Primary Bedroom | 15.08 Ft x 13.75 Ft | |
| 4pc Bathroom | Measurements not available | |
| 4pc Bathroom | .00 Ft | |
| Main level | Living room | 15.00 Ft x 15.00 Ft |
| Dining room | 10.00 Ft x 15.00 Ft | |
| Kitchen | 12.00 Ft x 15.00 Ft | |
| 2pc Bathroom | Measurements not available |
| Features | |||||
|---|---|---|---|---|---|
| PVC window | Closet Organizers | No Animal Home | |||
| No Smoking Home | Attached Garage(2) | Refrigerator | |||
| Dishwasher | Stove | Microwave | |||
| None | |||||





























































