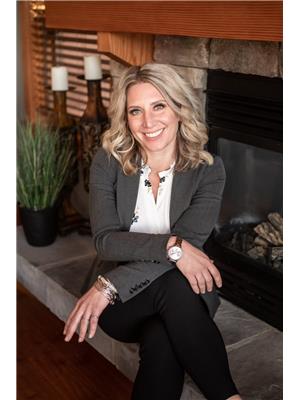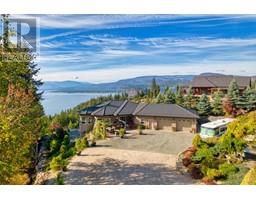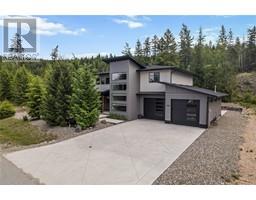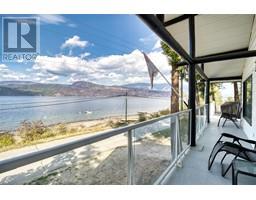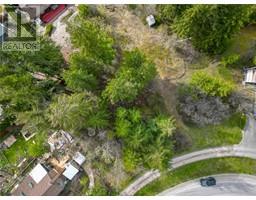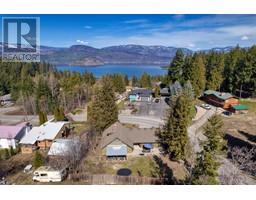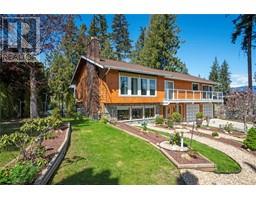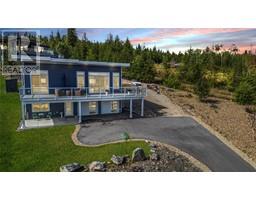2197 Lakeview Drive Blind Bay, Blind Bay, British Columbia, CA
Address: 2197 Lakeview Drive, Blind Bay, British Columbia
2 Beds2 Baths1732 sqftStatus: Buy Views : 358
Price
$575,000
Summary Report Property
- MKT ID10318186
- Building TypeHouse
- Property TypeSingle Family
- StatusBuy
- Added13 weeks ago
- Bedrooms2
- Bathrooms2
- Area1732 sq. ft.
- DirectionNo Data
- Added On19 Aug 2024
Property Overview
2197 Lakeview Drive: This unique home is a relic from another era, with an open A-frame design to capture maximum natural light and northwestern exposure. The three-sided wrap-around deck emphasizes outdoor living. It has charm and character like no other, sitting on a 0.27-acre corner lot. A gardener's delight with plenty of access to the property and yard. Great location on a quiet street just outside the main Blind Bay area, close to marinas, beaches, golf, and trails for biking and hiking. This is a Shuswap lifestyle cottage you just don't see anymore. Updated kitchen and newer furnace. Peekaboo lake view and lots of potential. Check out the 3D tour and video. (id:51532)
Tags
| Property Summary |
|---|
Property Type
Single Family
Building Type
House
Storeys
1.5
Square Footage
1732 sqft
Title
Freehold
Neighbourhood Name
Blind Bay
Land Size
0.27 ac|under 1 acre
Built in
1972
Parking Type
Carport
| Building |
|---|
Bathrooms
Total
2
Partial
1
Interior Features
Appliances Included
Refrigerator, Dishwasher, Range - Electric, Microwave, Washer/Dryer Stack-Up
Flooring
Carpeted, Laminate, Tile
Basement Type
Full
Building Features
Features
One Balcony
Style
Detached
Architecture Style
Other
Square Footage
1732 sqft
Heating & Cooling
Cooling
Wall unit
Heating Type
Forced air, See remarks
Utilities
Utility Sewer
Septic tank
Water
Municipal water
Exterior Features
Exterior Finish
Concrete, Wood
Neighbourhood Features
Community Features
Pets Allowed, Rentals Allowed
Parking
Parking Type
Carport
| Level | Rooms | Dimensions |
|---|---|---|
| Second level | Other | 10'1'' x 4'11'' |
| 2pc Ensuite bath | 3'4'' x 7'6'' | |
| Primary Bedroom | 22'3'' x 15'10'' | |
| Basement | Storage | 23'2'' x 11'4'' |
| Storage | 11'5'' x 10'4'' | |
| Storage | 12'3'' x 13'0'' | |
| Storage | 7'0'' x 5'10'' | |
| Family room | 10'8'' x 26'6'' | |
| Storage | 6'0'' x 6'10'' | |
| Storage | 4'0'' x 8'2'' | |
| Main level | Bedroom | 8'2'' x 11'4'' |
| 4pc Bathroom | 6'0'' x 8'0'' | |
| Kitchen | 20'2'' x 13'2'' | |
| Living room | 18'5'' x 27'2'' |
| Features | |||||
|---|---|---|---|---|---|
| One Balcony | Carport | Refrigerator | |||
| Dishwasher | Range - Electric | Microwave | |||
| Washer/Dryer Stack-Up | Wall unit | ||||














































