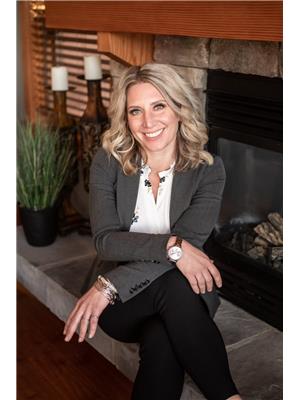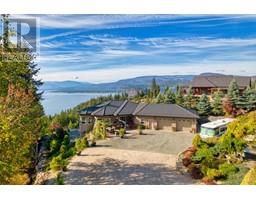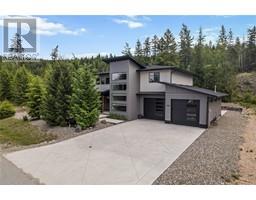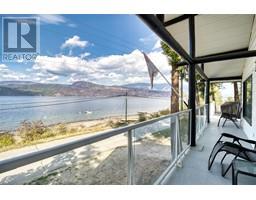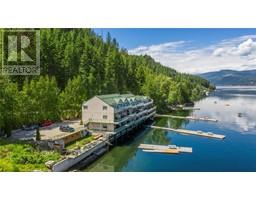6421 Eagle Bay Road Unit# 58 Eagle Bay, Eagle Bay, British Columbia, CA
Address: 6421 Eagle Bay Road Unit# 58, Eagle Bay, British Columbia
Summary Report Property
- MKT ID10313041
- Building TypeHouse
- Property TypeSingle Family
- StatusBuy
- Added20 weeks ago
- Bedrooms3
- Bathrooms3
- Area2153 sq. ft.
- DirectionNo Data
- Added On01 Jul 2024
Property Overview
58-6421 Eagle Bay Road, the perfect vacation lifestyle location! Wild Rose Bay has everything you want in a summer home or year-round if you choose. With a fantastic on-the-water setting, this bare land strata has all the amenities, including your very own boat slip, boat launch, beach area, kids' playground, close to trails, and more. Extra parking is available in the storage lot, with low strata fees that cover sewer, water, snow removal, garbage, and more. This home offers incredible lake views from its 2014 construction, featuring 3 bedrooms and 3 baths. Plus, a modern white kitchen and open-plan living make it as simple as making your margarita and taking a few steps onto the balcony to enjoy the views and the fantastic community. The downstairs rec room is an awesome place for game nights or rainy days, with a pool table, cozy propane fireplace, and mini bar area. If you're not out on the lake and want to escape the heat, the backyard is a fantastic oasis of gardens and outdoor seating areas to just relax with that book while the world goes by. Let summertime and your family memories on the Shuswap begin here with your own Lakehouse. Check out the 3D tour. All measurements were taken by Matterport. (id:51532)
Tags
| Property Summary |
|---|
| Building |
|---|
| Level | Rooms | Dimensions |
|---|---|---|
| Basement | Other | 13'11'' x 22'10'' |
| Utility room | 7'0'' x 8'5'' | |
| 3pc Bathroom | Measurements not available | |
| Family room | 13'10'' x 11'6'' | |
| Recreation room | 17'1'' x 19'2'' | |
| Bedroom | 11'10'' x 11'5'' | |
| Main level | Bedroom | 12'7'' x 11'7'' |
| 4pc Bathroom | 4'7'' x 9'2'' | |
| Laundry room | 9'3'' x 8'2'' | |
| Full ensuite bathroom | 7'11'' x 8'2'' | |
| Other | 8'5'' x 4'10'' | |
| Primary Bedroom | 16'3'' x 12'0'' | |
| Kitchen | 11'2'' x 13'11'' | |
| Dining room | 11'8'' x 13'11'' | |
| Living room | 12'5'' x 13'11'' |
| Features | |||||
|---|---|---|---|---|---|
| Balcony | Attached Garage(1) | Refrigerator | |||
| Dishwasher | Dryer | Range - Electric | |||
| Washer | Central air conditioning | RV Storage | |||


































































