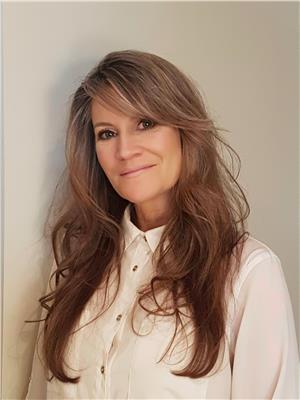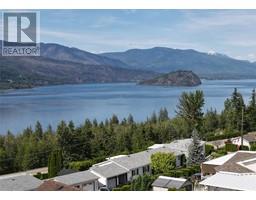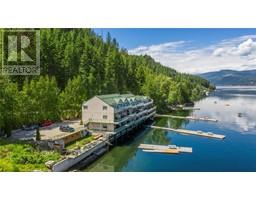4040 Camille Road Eagle Bay, Eagle Bay, British Columbia, CA
Address: 4040 Camille Road, Eagle Bay, British Columbia
Summary Report Property
- MKT ID10315449
- Building TypeDuplex
- Property TypeSingle Family
- StatusBuy
- Added22 weeks ago
- Bedrooms5
- Bathrooms5
- Area4200 sq. ft.
- DirectionNo Data
- Added On18 Jun 2024
Property Overview
Be outstanding in your field! Explore the country life with 4.46 acres of flat-useable land, zoned AR2 located in Eagle Bay, Shuswap Lake’s finest family area of acreages. School buses, country stores, chickens and goats are all part of the local landscape here. This sprawling rancher is built like a bank with floor to ceiling ICF INSULATED CONCRETE BLOCK walls on a RADIANT HOT WATER HEATED SLAB-ON-GRADE foundation. powered with economical OUTDOOR WOOD FURNACE TECHNOLOGY that accepts 6 foot long logs for excessive, unattended burn time. Heated, 3 CAR GARAGE separates the 2 RESIDENCES with the primary dwelling boasting an indoor SALT WATER POOL and HOT TUB! Massive 400 AMP ELECTRICAL service powers up 5 bedrooms and 5 bathrooms for a total of 4600 sf of living space. Lifetime METAL ROOF offers fortitude and longevity. 3 large OUTBUILDINGS are ready to move in your hot-rod or John Deer collection. Interior spaces are voluminous with 9 foot ceilings and continuous, etched-concrete underfoot. Priced 200K UNDER ASSESSMENT so you have some money to finish things the way you like. Most of the hard work is done except the siding. You can decide how you want to finish this beauty off for maximum appeal. (id:51532)
Tags
| Property Summary |
|---|
| Building |
|---|
| Level | Rooms | Dimensions |
|---|---|---|
| Second level | 4pc Bathroom | 6'0'' x 11'0'' |
| Laundry room | 6'0'' x 11'0'' | |
| Bedroom | 12'0'' x 11'0'' | |
| 3pc Ensuite bath | 6'0'' x 7'0'' | |
| Primary Bedroom | 17'0'' x 18'0'' | |
| Sunroom | 15'0'' x 34'0'' | |
| Kitchen | 15'0'' x 13'0'' | |
| Living room | 18'0'' x 21'0'' | |
| Main level | Workshop | 18'0'' x 7'0'' |
| Other | 36'0'' x 34'0'' | |
| Mud room | 6'0'' x 17'0'' | |
| 3pc Bathroom | 4'0'' x 10'0'' | |
| Other | 34'0'' x 15'0'' | |
| Full bathroom | 6'0'' x 16'0'' | |
| Bedroom | 13'0'' x 13'0'' | |
| Laundry room | 10'0'' x 3'0'' | |
| Bedroom | 14'0'' x 12'0'' | |
| Other | 7'0'' x 11'0'' | |
| 4pc Ensuite bath | 11'0'' x 9'0'' | |
| Primary Bedroom | 13'0'' x 16'0'' | |
| Den | 8'0'' x 13'0'' | |
| Kitchen | 14'0'' x 16'0'' | |
| Dining room | 11'0'' x 10'0'' | |
| Living room | 21'0'' x 28'0'' |
| Features | |||||
|---|---|---|---|---|---|
| Level lot | Central island | See Remarks | |||
| Attached Garage(4) | Detached Garage(4) | Heated Garage | |||
| Refrigerator | Dishwasher | Dryer | |||
| Range - Electric | Washer | See Remarks | |||






































































