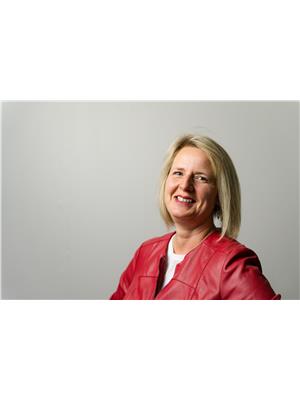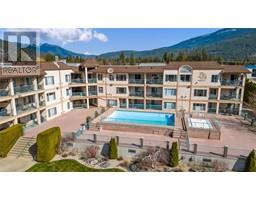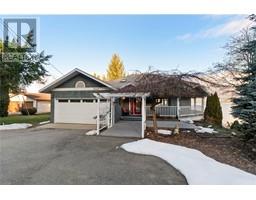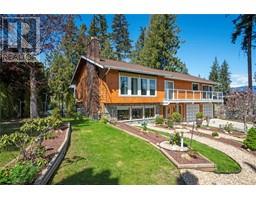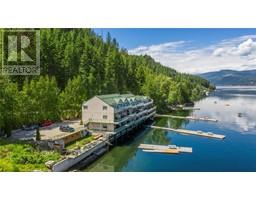6300 Armstrong Road Unit# 3 Lot# 3 Eagle Bay, Eagle Bay, British Columbia, CA
Address: 6300 Armstrong Road Unit# 3 Lot# 3, Eagle Bay, British Columbia
Summary Report Property
- MKT ID10308355
- Building TypeHouse
- Property TypeSingle Family
- StatusBuy
- Added20 weeks ago
- Bedrooms3
- Bathrooms2
- Area1569 sq. ft.
- DirectionNo Data
- Added On30 Jun 2024
Property Overview
Discover the perfect oasis for your family at this stunning 2-bedroom plus den waterfront home located in the prestigious Wild Rose Bay Estates. With 70 feet of waterfront access, this property boasts a range of desirable features including a private dock, bunk house, double car garage and hot tub. Embrace the tranquil beauty of Shuswap Lake as you relax in this piece of paradise year-round. The spacious layout provides ample room for the whole family while the low-maintenance yard allows for more time to enjoy the serene surroundings. Don't miss this opportunity to own a slice of waterfront heaven where every day feels like a retreat. Experience the ultimate blend of comfort, luxury, and natural beauty in this remarkable home. Schedule a viewing today and prepare to make lasting memories in this waterfront gem. (id:51532)
Tags
| Property Summary |
|---|
| Building |
|---|
| Land |
|---|
| Level | Rooms | Dimensions |
|---|---|---|
| Second level | Den | 7'1'' x 6' |
| 4pc Ensuite bath | 9'6'' x 5'8'' | |
| Primary Bedroom | 12'11'' x 11'11'' | |
| Main level | Other | 23'3'' x 23'2'' |
| 4pc Bathroom | 7'10'' x 5'10'' | |
| Bedroom | 11' x 11'8'' | |
| Bedroom | 14'1'' x 9'4'' | |
| Dining room | 14'8'' x 15'8'' | |
| Living room | 14'8'' x 19' | |
| Kitchen | 14'8'' x 7'6'' | |
| Secondary Dwelling Unit | Full bathroom | 9'1'' x 5'8'' |
| Bedroom | 9'1'' x 5'8'' |
| Features | |||||
|---|---|---|---|---|---|
| Central island | See Remarks | Detached Garage(2) | |||
| RV(1) | Refrigerator | Dishwasher | |||
| Oven - gas | Washer & Dryer | Heat Pump | |||
| Other | |||||











































































