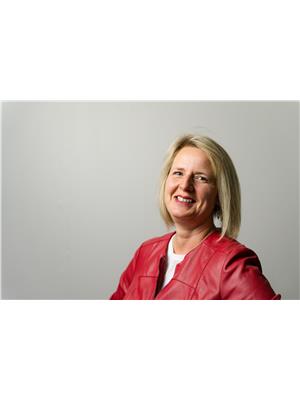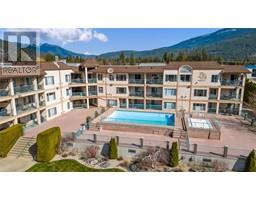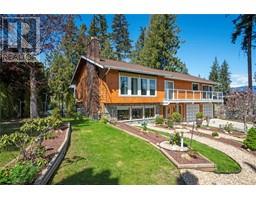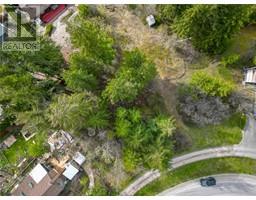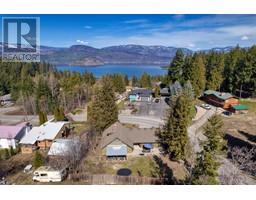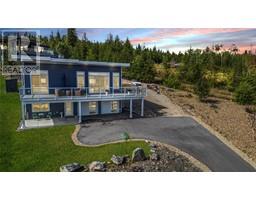3533 EAGLE BAY Road Eagle Bay, Blind Bay, British Columbia, CA
Address: 3533 EAGLE BAY Road, Blind Bay, British Columbia
Summary Report Property
- MKT ID10303382
- Building TypeHouse
- Property TypeSingle Family
- StatusBuy
- Added18 weeks ago
- Bedrooms3
- Bathrooms3
- Area2643 sq. ft.
- DirectionNo Data
- Added On11 Jul 2024
Property Overview
Welcome to your stunning lakefront retreat in Blind Bay! This gorgeous property features 80 feet of lakefront with a private dock, offering breathtaking views and tranquil living. The 3-bedroom, 3-bathroom home boasts a spacious family room, a beautifully updated kitchen with an island, and an open concept layout that maximizes natural light and the picturesque views. The home's design includes a fantastic wrap-around deck, ideal for enjoying the scenery and entertaining guests. Recent updates to the flooring and appliances ensure modern comfort and style. Conveniently, the main floor hosts the laundry, a master bedroom with ensuite, as well as an additional bedroom or office space. Downstairs, the walkout basement presents a third bedroom, bathroom, a cozy family room, and a workshop. Car enthusiasts and hobbyists will appreciate the double garage and additional parking, catering to both everyday vehicles and RVs. This property truly offers the best of lakefront living, combining comfort, style, and the natural beauty of the surrounding landscape. (id:51532)
Tags
| Property Summary |
|---|
| Building |
|---|
| Level | Rooms | Dimensions |
|---|---|---|
| Basement | Other | 8'0'' x 8'0'' |
| Workshop | 18'3'' x 26'6'' | |
| Other | 15'1'' x 2'10'' | |
| Recreation room | 22'6'' x 29'7'' | |
| 3pc Bathroom | 6'2'' x 7'7'' | |
| Bedroom | 15'5'' x 9'3'' | |
| Main level | Dining room | 19'9'' x 9'2'' |
| Other | 17'5'' x 19'6'' | |
| Bedroom | 13'10'' x 11'5'' | |
| 5pc Ensuite bath | 6'9'' x 9'6'' | |
| Primary Bedroom | 17'9'' x 14'9'' | |
| Laundry room | 13'11'' x 8'11'' | |
| 2pc Bathroom | 5'8'' x 5'4'' | |
| Kitchen | 17'10'' x 10' | |
| Living room | 14'9'' x 15'10'' |
| Features | |||||
|---|---|---|---|---|---|
| Central island | See Remarks | Attached Garage(2) | |||
| Refrigerator | Dishwasher | Dryer | |||
| Range - Electric | Microwave | Washer | |||
| Heat Pump | |||||



















































































