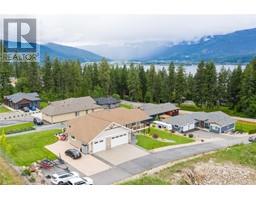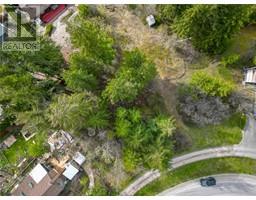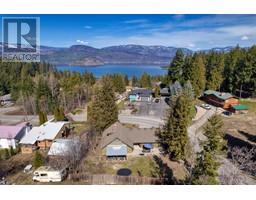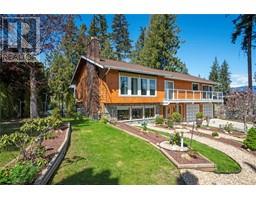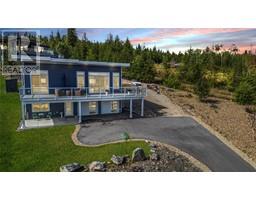2518 Forest Drive Blind Bay, Blind Bay, British Columbia, CA
Address: 2518 Forest Drive, Blind Bay, British Columbia
Summary Report Property
- MKT ID10321704
- Building TypeHouse
- Property TypeSingle Family
- StatusBuy
- Added14 weeks ago
- Bedrooms3
- Bathrooms3
- Area2703 sq. ft.
- DirectionNo Data
- Added On12 Aug 2024
Property Overview
Here is an opportunity to buy an affordable family home situated on a private .45 acre lot with a view of the lake and only a short walk to the beach. The property is terraced in the back with stairs leading you to the large garden area above. 3 Bedrooms 3 bathrooms & separate office.( could be 4th bedroom ) The primary bedroom has a 3 pc ensuite and its own balcony. Open main floor plan, large kitchen and the adjoining living room has an attached sunroom, a great place for your morning coffee and take in the views. Hardwood floors, free standing gas fireplace in the basement and ample storage throughout. This is a really solid home and is move-in ready and awaiting your personal upgrades and touches to make it your own. Generous sized double garage with a large multi purpose room above. It would make a perfect studio, craft room and or work shop with access from the garage and also off the large private patio/deck just off the main floor kitchen. Quick possession can be available. (id:51532)
Tags
| Property Summary |
|---|
| Building |
|---|
| Level | Rooms | Dimensions |
|---|---|---|
| Basement | Office | 15' x 11'1'' |
| Utility room | 6' x 4'1'' | |
| Storage | 9'5'' x 6'1'' | |
| Family room | 19'10'' x 10'10'' | |
| 3pc Bathroom | 6'4'' x 5'3'' | |
| Bedroom | 12'3'' x 9' | |
| Bedroom | 12'10'' x 8'6'' | |
| Main level | Laundry room | 11' x 6'3'' |
| 3pc Ensuite bath | 9'9'' x 8'1'' | |
| Primary Bedroom | 15' x 14'1'' | |
| 4pc Bathroom | 9' x 5' | |
| Sunroom | 27'7'' x 7'6'' | |
| Living room | 19'3'' x 13' | |
| Dining room | 10'9'' x 9' | |
| Kitchen | 18'1'' x 9'6'' |
| Features | |||||
|---|---|---|---|---|---|
| Balcony | Attached Garage(2) | Wall unit | |||


















































































