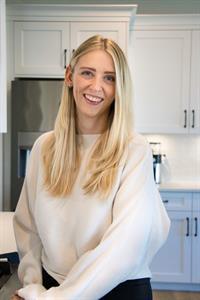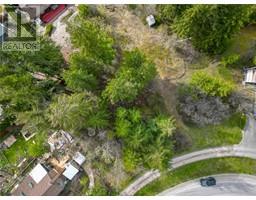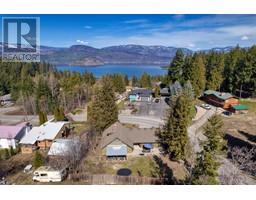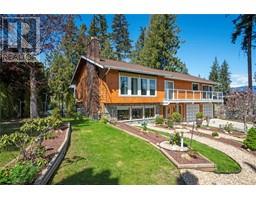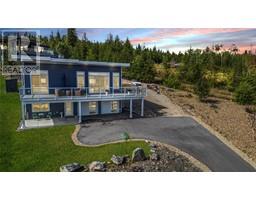2592 Alpen Paradies Road Unit# 49 Blind Bay, Blind Bay, British Columbia, CA
Address: 2592 Alpen Paradies Road Unit# 49, Blind Bay, British Columbia
Summary Report Property
- MKT ID10318286
- Building TypeHouse
- Property TypeSingle Family
- StatusBuy
- Added15 weeks ago
- Bedrooms4
- Bathrooms3
- Area2919 sq. ft.
- DirectionNo Data
- Added On11 Aug 2024
Property Overview
Stop compromising—this house checks all your boxes for luxury, comfort, and convenience! The gourmet kitchen is a chef's dream, equipped with a gas cooktop, double wall ovens, and ample counter space for all your culinary creations. With 9ft ceilings on all floors, this residence offers a spacious and airy feel throughout. This home boasts 4 spacious bedrooms and 3 full bathrooms, providing plenty of room for family and guests. The master bathroom is a true retreat, featuring double vanities, a jetted shower, jetted soaker tub and heated floors for ultimate comfort and relaxation. The oversized main floor laundry room adds convenience and extra storage, making chores a breeze. Step outside to your private backyard oasis, complete with a fire pit, hot tub, and covered patio—perfect for entertaining or unwinding after a long day. Every detail in this home has been thoughtfully designed to offer a luxurious living experience. This stunning home is apart of the sought-after Alpen Paradies strata, where luxury meets convenience. Centrally located to many amazing restaurants, shopping, boat launches, marinas, and beaches. Enjoy the peace of mind that comes with snow removal services and designated RV parking. Don’t miss the opportunity to make this exquisite property your new home! (id:51532)
Tags
| Property Summary |
|---|
| Building |
|---|
| Level | Rooms | Dimensions |
|---|---|---|
| Basement | Utility room | 15'1'' x 10'11'' |
| Bedroom | 12'7'' x 10'10'' | |
| 3pc Bathroom | 7'2'' x 5'10'' | |
| Office | 9'9'' x 9'2'' | |
| Games room | 25'6'' x 17'2'' | |
| Foyer | 15'4'' x 9'9'' | |
| Main level | Laundry room | 18'9'' x 9'9'' |
| Bedroom | 12'10'' x 11'10'' | |
| Bedroom | 11'11'' x 13'3'' | |
| 5pc Ensuite bath | 10'5'' x 11'6'' | |
| Primary Bedroom | 15'7'' x 15'5'' | |
| 4pc Bathroom | 16'5'' x 6'0'' | |
| Living room | 13'6'' x 19'11'' | |
| Dining room | 15'2'' x 9'8'' | |
| Kitchen | 15'4'' x 9'9'' |
| Features | |||||
|---|---|---|---|---|---|
| Cul-de-sac | Balcony | Jacuzzi bath-tub | |||
| See Remarks | Attached Garage(2) | Refrigerator | |||
| Dishwasher | Cooktop - Gas | See remarks | |||
| Hood Fan | Washer & Dryer | Central air conditioning | |||








































































