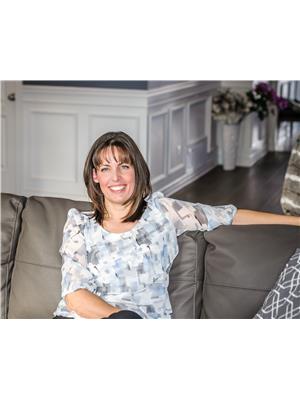1194 CHRISTIAN Road Bloomfield Ward, Bloomfield, Ontario, CA
Address: 1194 CHRISTIAN Road, Bloomfield, Ontario
Summary Report Property
- MKT ID40608346
- Building TypeHouse
- Property TypeSingle Family
- StatusBuy
- Added22 weeks ago
- Bedrooms3
- Bathrooms2
- Area1359 sq. ft.
- DirectionNo Data
- Added On19 Jun 2024
Property Overview
Welcome to your private sanctuary nestled amidst 25 +/- acres of trails and woods where the melody of a nearby creek harmonizes with the rustling of the trees and the chirping of birds. This tranquil oasis offers the perfect blend of natural beauty and serene privacy, inviting you to escape the hustle and bustle of everyday life and embrace a lifestyle of relaxation. Step inside and find, a very functional eat in kitchen with lots of counter prep space and built in storage, separate dining area with a large bay window, Living room with built in shelving, cathedral ceilings, large patio door which allows an abundance of natural light to flow in also featuring a cozy woodstove for the cooler nights. Primary Bedroom with a good sized Ensuite bathroom and walk in closet, plus 2 more bedrooms and a second full bath and an attached 2 car garage with an inside entry. In the backyard you find a 15x30 inground pool to enjoy countless hours of entertainment with the view of the woods and nature. The expansive grounds, bordered by a tranquil creek, provide ample space for exploration, recreation, and relaxation, making it the ideal retreat for outdoor enthusiasts and nature lovers alike. Conveniently located in Prince Edward County only a short drive from many local amenities, including shopping, wineries, beaches and more. Please do not attend the property without a scheduled showing with a licensed Real Estate Agent. (id:51532)
Tags
| Property Summary |
|---|
| Building |
|---|
| Land |
|---|
| Level | Rooms | Dimensions |
|---|---|---|
| Main level | Bedroom | 12'5'' x 8'5'' |
| Bedroom | 12'4'' x 11'6'' | |
| 4pc Bathroom | 9'3'' x 5'0'' | |
| 4pc Bathroom | 8'5'' x 8'0'' | |
| Primary Bedroom | 12'5'' x 13'5'' | |
| Living room | 12'8'' x 17'5'' | |
| Dining room | 12'11'' x 12'10'' | |
| Kitchen | 12'5'' x 22'1'' | |
| Laundry room | 5'1'' x 7'9'' | |
| Mud room | 5'9'' x 9'7'' |
| Features | |||||
|---|---|---|---|---|---|
| Crushed stone driveway | Country residential | Automatic Garage Door Opener | |||
| Attached Garage | Dryer | Washer | |||
| Central air conditioning | |||||












































