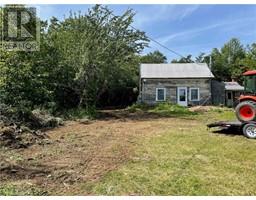341 WILSON Road 63 - Stone Mills, Yarker, Ontario, CA
Address: 341 WILSON Road, Yarker, Ontario
Summary Report Property
- MKT ID40617329
- Building TypeHouse
- Property TypeSingle Family
- StatusBuy
- Added18 weeks ago
- Bedrooms4
- Bathrooms2
- Area2973 sq. ft.
- DirectionNo Data
- Added On11 Jul 2024
Property Overview
Welcome to your sprawling countryside retreat! Situated on approx. 39 acres of trails, maple bush and more, this stunning property. Set back off the road you will find this expansive approx. 3000 sq ft of living space boasting 4 generous sized bedrooms, beautiful 2 full bathrooms, the upper level features, large windows which allow for lots of natural light, kitchen, dining and living room, Primary bedroom with ensuite, laundry room with entrance to the back deck and pool. The lower level has a sprawling layout, with 3 bedrooms, 1 bath, an area that could be considered a kitchen, foyer entrance, an office and a gorgeous family room with cathedral ceilings, in floor heating and propane fireplace overlooking the fields. Featuring inside entry to the Expansive 3 bay garage that can accommodate at least 6 cars, 2 Bays are heated and insulated could be a mechanics dream or wood workers paradise! There is also a detached 2 car garage that has hydro. PLUS, you have the most spectacular barn that was built in 2017! It has 4 box stalls, heated tack room, Solar panels to run the barn plus hooked up to hydro, the seller only used the hydro while away on vacation, otherwise the solar powers the barn. And there is more! Go for a walk on the many trails on the property and you will find your very own maple bush! Go tap some trees and make yourself some maple syrup! You Won’t be disappointed, call for the expansive list of features this home has to offer. (id:51532)
Tags
| Property Summary |
|---|
| Building |
|---|
| Land |
|---|
| Level | Rooms | Dimensions |
|---|---|---|
| Lower level | Utility room | 10'4'' x 13'3'' |
| Office | 12'3'' x 18'7'' | |
| Bedroom | 11'10'' x 10'4'' | |
| Bedroom | 11'3'' x 10'4'' | |
| Bedroom | 11'3'' x 10'4'' | |
| 3pc Bathroom | 10'9'' x 11'8'' | |
| Great room | 27'8'' x 17'11'' | |
| Kitchen | 10'9'' x 14'3'' | |
| Foyer | 12'7'' x 7'8'' | |
| Main level | 5pc Bathroom | 11'4'' x 11'3'' |
| Primary Bedroom | 11'5'' x 14'11'' | |
| Laundry room | 15'2'' x 7'7'' | |
| Dining room | 9'11'' x 11'10'' | |
| Kitchen | 9'11'' x 9'7'' | |
| Living room | 13'3'' x 17'6'' |
| Features | |||||
|---|---|---|---|---|---|
| Southern exposure | Crushed stone driveway | Country residential | |||
| Attached Garage | Central Vacuum | Dishwasher | |||
| Dryer | Microwave | Refrigerator | |||
| Satellite Dish | Washer | Gas stove(s) | |||
| Hood Fan | Window Coverings | Garage door opener | |||
| Central air conditioning | |||||































































