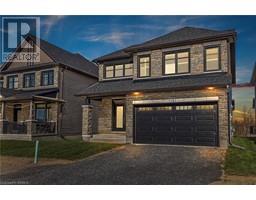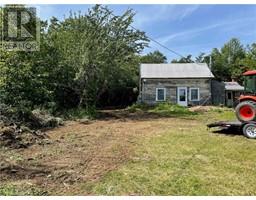35 RIVERWOOD Cove 63 - Stone Mills, Yarker, Ontario, CA
Address: 35 RIVERWOOD Cove, Yarker, Ontario
Summary Report Property
- MKT ID40633504
- Building TypeHouse
- Property TypeSingle Family
- StatusBuy
- Added14 weeks ago
- Bedrooms4
- Bathrooms3
- Area2840 sq. ft.
- DirectionNo Data
- Added On14 Aug 2024
Property Overview
This gorgeous 5-year old custom built country home is set on a very quiet and private cul-de-sac that is surrounded by trees and pure serenity! Featuring 3+1 beds, 3 baths, open concept kitchen w granite countertops, high-end appliances, and vaulted ceilings with exposed wood beams for your architectural pleasure. There are separate areas for the living room and dining room, main floor laundry/mudroom leading from the double car garage, and bonus screened in porch off of the kitchen - there are so many areas that you can enjoy this amazing home from! The large primary bedroom is bright & inviting with a 3-piece ensuite and walk-in closet. The sunlight envelopes every corner of this amazing bedroom! The two additional bedrooms are perfect for a home office or rooms for the little ones. They complete the main level and create soothing areas for your nighttime retreat. In the fully finished lower level, you will find a huge rec room that offers a custom-built bar & wine fridge, propane gas fireplace, additional bedroom and full bathroom - this is a great area for either a teenager or playroom for kids and family movie nights! With many additional upgrades throughout, you can move in and not even think about additional work to complete! Beautifully designed and tastefully decorated over 2800 square feet of finished living space, this spacious and bright bungalow is the perfect spot to call home! Only a short, easy drive to Kingston! (id:51532)
Tags
| Property Summary |
|---|
| Building |
|---|
| Land |
|---|
| Level | Rooms | Dimensions |
|---|---|---|
| Lower level | 3pc Bathroom | Measurements not available |
| Recreation room | 27'0'' x 18'0'' | |
| Bedroom | 11'0'' x 10'0'' | |
| Main level | Laundry room | 8'0'' x 6'0'' |
| 3pc Bathroom | Measurements not available | |
| Bedroom | 10'0'' x 9'0'' | |
| Bedroom | 10'0'' x 10'0'' | |
| Full bathroom | Measurements not available | |
| Primary Bedroom | 17'4'' x 14'0'' | |
| Living room | 18'4'' x 15'8'' | |
| Kitchen | 18'4'' x 13'0'' |
| Features | |||||
|---|---|---|---|---|---|
| Cul-de-sac | Southern exposure | Paved driveway | |||
| Country residential | Gazebo | Automatic Garage Door Opener | |||
| Attached Garage | Dishwasher | Dryer | |||
| Refrigerator | Stove | Washer | |||
| Microwave Built-in | Window Coverings | Wine Fridge | |||
| Garage door opener | Central air conditioning | ||||



































































