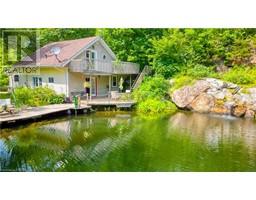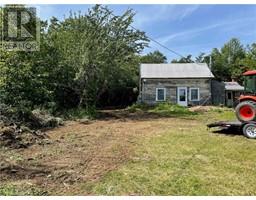409 RED CEDAR POINT Road 63 - Stone Mills, Yarker, Ontario, CA
Address: 409 RED CEDAR POINT Road, Yarker, Ontario
Summary Report Property
- MKT ID40635654
- Building TypeHouse
- Property TypeSingle Family
- StatusBuy
- Added13 weeks ago
- Bedrooms3
- Bathrooms2
- Area2614 sq. ft.
- DirectionNo Data
- Added On20 Aug 2024
Property Overview
Waterfront log home on Varty Lake on Township maintained road. Lovely landscaped level lot with low maintenance perennial plants, mature hardwoods provide shade in front and rear yard. Gorgeous 2 level waterfront deck with entry from kitchen and dining area. Metal maintenance free roof, spacious double attached garage with entry to home and one extra high garage door for trucks and vans and one normal size garage door. Lower level has a walk out on the lake side Varty Lake is 6 square miles and has an excellent fishery for pike, small and large mouth bass. Lake is suitable for all waterfront activities for four seasons; including direct access to snow mobile trails. Only 25 minutes from Kingston and 20 minutes from Napanee. Nice friendly lake community (id:51532)
Tags
| Property Summary |
|---|
| Building |
|---|
| Land |
|---|
| Level | Rooms | Dimensions |
|---|---|---|
| Lower level | 3pc Bathroom | 8'0'' x 7'1'' |
| Storage | 14'2'' x 25'6'' | |
| Workshop | 25'4'' x 19'5'' | |
| Bedroom | 22'3'' x 18'2'' | |
| Main level | 4pc Bathroom | 6'10'' x 11'1'' |
| Bedroom | 12'1'' x 10'5'' | |
| Primary Bedroom | 15'4'' x 12'1'' | |
| Sunroom | 7'6'' x 10'5'' | |
| Family room | 19'6'' x 14'6'' | |
| Kitchen/Dining room | 14'2'' x 25'6'' |
| Features | |||||
|---|---|---|---|---|---|
| Crushed stone driveway | Skylight | Country residential | |||
| Attached Garage | Central air conditioning | ||||





























































