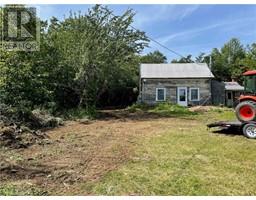88 CUTLER Road 63 - Stone Mills, Yarker, Ontario, CA
Address: 88 CUTLER Road, Yarker, Ontario
Summary Report Property
- MKT ID40611335
- Building TypeHouse
- Property TypeSingle Family
- StatusBuy
- Added14 weeks ago
- Bedrooms5
- Bathrooms3
- Area2984 sq. ft.
- DirectionNo Data
- Added On15 Aug 2024
Property Overview
This immaculate cape cod style home on over 8 beautiful acres is ready for your family, large or small featuring its own golf driving range and direct access to the renowned Cataragui Trail. Enjoy unlimited excursions via a myriad of nature trails in the surrounding area for all manner of outdoor activities. For sport enthusiasts, there is a 2 minute walk to a community soccer field, basketball court and skating rink. This comfortable home features a new open concept kitchen with granite counters opening up to a spacious dining room. Cozy up to the woodstove in the living room on cold winter nights, with access through French doors to relax in your hot tub in the midst of manicured gardens. There are so many unique features in this home that must be viewed to be appreciated: main floor laundry, spacious garage with overhead storage room, hardwood in all principal rooms, newer windows and doors, mature apple trees, 16X24 barn for storage and workshop, pastoral views; too many more to list here. Well producing 4.5 GPM . You owe it to yourself and your family to view this one of a kind property. .You won’t be disappointed. (id:51532)
Tags
| Property Summary |
|---|
| Building |
|---|
| Land |
|---|
| Level | Rooms | Dimensions |
|---|---|---|
| Second level | 5pc Bathroom | 13'10'' x 8'6'' |
| Storage | 4'8'' x 3'9'' | |
| Storage | 4'9'' x 2'2'' | |
| Bedroom | 17'4'' x 10'11'' | |
| Bedroom | 11'7'' x 12'10'' | |
| Bedroom | 11'7'' x 8'7'' | |
| Bedroom | 18'2'' x 13'0'' | |
| Full bathroom | 10'10'' x 12'11'' | |
| Lower level | Other | 14'3'' x 33'9'' |
| Utility room | 8'0'' x 8'3'' | |
| Recreation room | 19'5'' x 34'4'' | |
| Main level | 2pc Bathroom | 6'9'' x 2'4'' |
| Sitting room | 9'5'' x 11'7'' | |
| Bedroom | 8'7'' x 11'6'' | |
| Foyer | 5'8'' x 9'5'' | |
| Laundry room | 9'4'' x 8'8'' | |
| Living room | 11'7'' x 21'7'' | |
| Dining room | 15'4'' x 12'8'' | |
| Kitchen | 15'4'' x 12'7'' |
| Features | |||||
|---|---|---|---|---|---|
| Country residential | Attached Garage | Dryer | |||
| Refrigerator | Stove | Washer | |||
| Microwave Built-in | Hot Tub | None | |||




























































