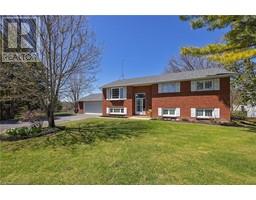4083 COUNTY ROAD 1 63 - Stone Mills, Yarker, Ontario, CA
Address: 4083 COUNTY ROAD 1, Yarker, Ontario
Summary Report Property
- MKT ID40581774
- Building TypeHouse
- Property TypeSingle Family
- StatusBuy
- Added22 weeks ago
- Bedrooms0
- Bathrooms1
- Area1012 sq. ft.
- DirectionNo Data
- Added On18 Jun 2024
Property Overview
Welcome to your slice of paradise complete with over 230 feet of riverfront along the serene banks of the Napanee River! This exceptional 9-acre wooded lot presents a rare opportunity to craft your dream oasis in nature. Boasting a tranquil setting and breathtaking vistas, this property offers the perfect canvas for your vision to unfold. At the heart of the estate stands an unfinished home, awaiting your personal touch to transform it into a haven of comfort and style. With ample space to customize and expand, this residence promises endless possibilities for creating a sanctuary tailored to your unique lifestyle. As you explore the grounds, you'll be enchanted by the lush woodlands that envelop the property, providing both privacy and natural beauty. Imagine leisurely strolls through your own private forest, immersing yourself in the sights and sounds of the great outdoors. For added convenience, a brand-new holding tank has been installed, ensuring reliable utility services for your future home. Embrace the tranquility of country living while still enjoying proximity to urban amenities, with both Napanee and Kingston just a short distance away. Whether you envision a peaceful retreat from the hustle and bustle of city life or an outdoor enthusiast's paradise, this idyllic property offers the ideal backdrop for realizing your aspirations. Don't miss your chance to claim this remarkable piece of paradise – schedule a showing today and start envisioning the possibilities (id:51532)
Tags
| Property Summary |
|---|
| Building |
|---|
| Land |
|---|
| Level | Rooms | Dimensions |
|---|---|---|
| Second level | Loft | 20'4'' x 16'6'' |
| Main level | Mud room | 10'0'' x 9'5'' |
| Den | 16'11'' x 15'0'' | |
| 3pc Bathroom | 8'0'' x 10'3'' | |
| Kitchen | 9'5'' x 14'11'' | |
| Living room | 19'11'' x 8'0'' |
| Features | |||||
|---|---|---|---|---|---|
| Country residential | None | ||||





























