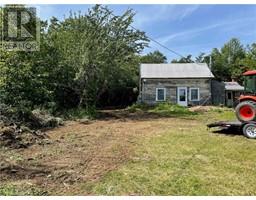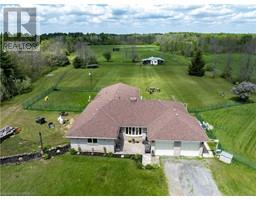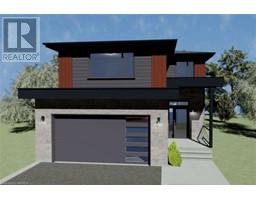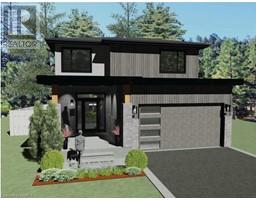215 SIMMONS Road 56 - Odessa, Odessa, Ontario, CA
Address: 215 SIMMONS Road, Odessa, Ontario
Summary Report Property
- MKT ID40578346
- Building TypeHouse
- Property TypeSingle Family
- StatusBuy
- Added22 weeks ago
- Bedrooms4
- Bathrooms2
- Area2520 sq. ft.
- DirectionNo Data
- Added On18 Jun 2024
Property Overview
Welcome to 215 Simmons road just outside of Odessa in the charming village of Wilton, Ontario, just a stone's throw away from Kingston! This delightful 4-bedroom, 2-bathroom bungalow nestled on a generous lot offers the epitome of comfortable living. As you step inside the home, you are welcomed by an updated main level complete with custom new flooring and stairs on both levels. A large chef's kitchen and a lovely walkout to your deck to enjoy your morning coffee or hosting gatherings with friends and family. The spacious bedrooms offer plenty of room for relaxation and personalization, while the large windows bathe the interiors in natural light. The expansive yard provides ample space for outdoor activities and gardening enthusiasts. The tastefully updated full lower level with in law potential is complete with wood stove, recent new flooring, living space and walkout ensures a modern and fresh ambiance with the added benefit of being able to walk right out to your backyard. Plenty of storage with your attached two car garage, and large driveway for ample parking. Privacy is paramount in this peaceful abode, allowing you to unwind and escape the hustle and bustle of everyday life. With nothing left to do but move right in, this residence presents a rare opportunity to embrace effortless living in a sought-after location. Septic replaced in 2019. (id:51532)
Tags
| Property Summary |
|---|
| Building |
|---|
| Land |
|---|
| Level | Rooms | Dimensions |
|---|---|---|
| Lower level | Foyer | 9'0'' x 3'2'' |
| Laundry room | 13'4'' x 15'6'' | |
| Storage | 8'4'' x 14'2'' | |
| Games room | 23'5'' x 14'3'' | |
| Family room | 14'2'' x 14'2'' | |
| 3pc Bathroom | 6'4'' x 9'11'' | |
| Bedroom | 13'2'' x 13'2'' | |
| Main level | 4pc Bathroom | 6'2'' x 14'2'' |
| Bedroom | 9'9'' x 10'7'' | |
| Bedroom | 10'1'' x 10'7'' | |
| Primary Bedroom | 12'1'' x 14'2'' | |
| Dining room | 10'11'' x 14'6'' | |
| Living room | 13'10'' x 14'9'' | |
| Kitchen | 14'2'' x 14'2'' |
| Features | |||||
|---|---|---|---|---|---|
| Crushed stone driveway | Country residential | Sump Pump | |||
| Attached Garage | Dishwasher | Dryer | |||
| Refrigerator | Stove | Washer | |||
| Central air conditioning | |||||






































































