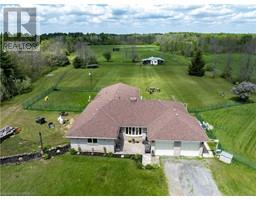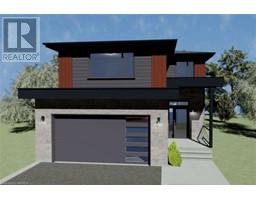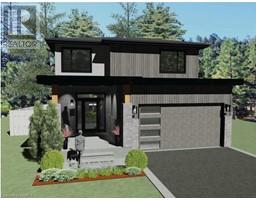1095 FRED BROWN Road 56 - Odessa, Odessa, Ontario, CA
Address: 1095 FRED BROWN Road, Odessa, Ontario
Summary Report Property
- MKT ID40599586
- Building TypeHouse
- Property TypeSingle Family
- StatusBuy
- Added22 weeks ago
- Bedrooms4
- Bathrooms3
- Area2788 sq. ft.
- DirectionNo Data
- Added On18 Jun 2024
Property Overview
Welcome to 1095 Fred Brown Road, your peaceful retreat just 20 minutes from Kingston or Napanee. Nestled on 27 acres of serene countryside, this charming 15-year-old raised bungalow offers tranquility and convenience. This home has 3+1 bedrooms, making it ideal for families or those seeking extra space for guests or a home office. The main level features a spacious layout, including a cozy living room, a well-appointed kitchen with modern appliances, and a dining area perfect for gatherings. Large windows flood the interior with natural light and provide picturesque panoramic views of the surrounding landscape. Outside, the expansive property offers endless possibilities for outdoor enthusiasts. Explore the winding trails that meander through the acreage, perfect for snowmobiling in the winter or hiking in the summer. With ample space available, there's also potential for starting your hobby farm, enjoying the freedom to cultivate plants or raise animals. For those with a green thumb or a passion for gardening, the property boasts plenty of open space for planting and cultivating a variety of flora and fauna. Imagine spending leisurely afternoons tending to your garden or simply soaking in the peaceful ambiance of the countryside. Additional features include an attached two-car garage for convenient parking and storage, and two outbuildings situated on the roadside that currently serve as storage space but offer the potential for various uses. The possibilities are endless, whether you envision converting them into a workshop, studio, or boutique. With its tranquil location, ample acreage, and versatile living spaces, this property offers a rare opportunity to embrace the peaceful lifestyle of rural living while still being just a short drive away from the amenities of Kingston. Take your chance to make this idyllic retreat your own! (id:51532)
Tags
| Property Summary |
|---|
| Building |
|---|
| Land |
|---|
| Level | Rooms | Dimensions |
|---|---|---|
| Basement | Storage | 4'8'' x 2'10'' |
| Utility room | 25'8'' x 18'11'' | |
| Recreation room | 13'3'' x 14'4'' | |
| Laundry room | 8'3'' x 7'0'' | |
| 3pc Bathroom | 8'3'' x 4'10'' | |
| Family room | 22'0'' x 14'2'' | |
| Bedroom | 12'11'' x 12'8'' | |
| Lower level | Foyer | 11'10'' x 6'4'' |
| Main level | Bedroom | 10'10'' x 11'2'' |
| Bedroom | 10'10'' x 12'0'' | |
| Primary Bedroom | 17'5'' x 11'11'' | |
| Full bathroom | 6'7'' x 8'4'' | |
| 3pc Bathroom | 4'11'' x 8'4'' | |
| Living room | 14'9'' x 21'9'' | |
| Dining room | 21'2'' x 11'0'' | |
| Kitchen | 12'4'' x 10'10'' |
| Features | |||||
|---|---|---|---|---|---|
| Southern exposure | Crushed stone driveway | Country residential | |||
| Sump Pump | Attached Garage | Central Vacuum | |||
| Dishwasher | Dryer | Freezer | |||
| Refrigerator | Stove | Washer | |||
| Microwave Built-in | Window Coverings | Central air conditioning | |||



































































