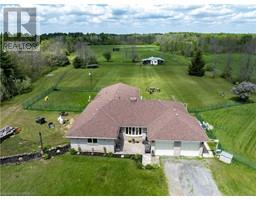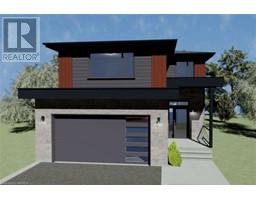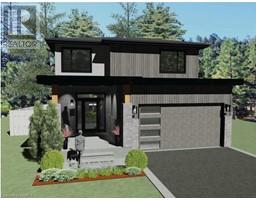163 CREIGHTON Drive 56 - Odessa, Odessa, Ontario, CA
Address: 163 CREIGHTON Drive, Odessa, Ontario
Summary Report Property
- MKT ID40612176
- Building TypeHouse
- Property TypeSingle Family
- StatusBuy
- Added14 weeks ago
- Bedrooms3
- Bathrooms2
- Area1200 sq. ft.
- DirectionNo Data
- Added On11 Aug 2024
Property Overview
Happy new home, where adventures and memories await! Welcome to the Oakwood by Amberlane Homes Inc. This upgraded 1200 sq/ft Oakwood Bungalow home will be our 2024 Model home, featuring an open concept floor plan by design with upgraded kitchen, three well sized bedrooms, 2 full baths, a primary bedroom with ensuite bath and walk-in closet, two car garage, a large and open lower level ready to realize it's potential. Buy this home before completion and have the option to customize many exterior or interior finishes. Dreams really do come true! Lots will be graded, sodded and driveways paved. Full Ontario Tarion Warranty is included by the builder who boasts over 20years of experience in new home building which is easily recognized in the uncompromising quality at competitive prices. (id:51532)
Tags
| Property Summary |
|---|
| Building |
|---|
| Land |
|---|
| Level | Rooms | Dimensions |
|---|---|---|
| Basement | Other | 29'8'' x 33'9'' |
| Main level | 4pc Bathroom | 8'3'' x 5'0'' |
| Bedroom | 8'10'' x 9'3'' | |
| Bedroom | 13'1'' x 9'1'' | |
| 4pc Bathroom | 4'10'' x 8'9'' | |
| Primary Bedroom | 12'1'' x 16'8'' | |
| Dining room | 8'9'' x 9'2'' | |
| Kitchen | 8'9'' x 11'4'' | |
| Living room | 9'3'' x 16'8'' |
| Features | |||||
|---|---|---|---|---|---|
| Paved driveway | Attached Garage | None | |||





































































