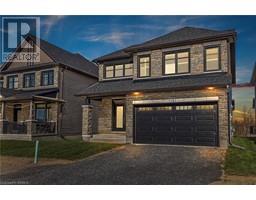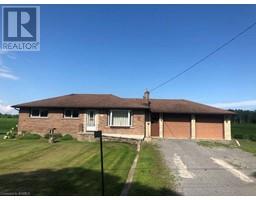1215 ALLEN POINT Road 44 - City North of 401, Glenburnie, Ontario, CA
Address: 1215 ALLEN POINT Road, Glenburnie, Ontario
Summary Report Property
- MKT ID40608455
- Building TypeHouse
- Property TypeSingle Family
- StatusBuy
- Added22 weeks ago
- Bedrooms3
- Bathrooms2
- Area2300 sq. ft.
- DirectionNo Data
- Added On19 Jun 2024
Property Overview
Executive Waterfront Masterpiece - Discover the epitome of luxury living in this all-brick executive home, offering over 4,200 sq ft of exquisite space. Featuring travertine tile and hardwood floors throughout, this residence exudes elegance. The updated kitchen boasts high-end appliances and granite countertops, ideal for gourmet cooking. Enjoy stunning water views from the massive primary bedroom, which occupies its own wing and includes a luxurious ensuite with a soaker tub, heated floors, glass shower, and double vanity. The main floor also offers a convenient laundry room. The expansive finished basement is perfect for entertainment, featuring a pool table, two bedrooms, a theater-equipped rec room with a gas fireplace, a cooled wine cellar, and a custom bar. A massive bathroom with a walk-in shower adds to the basement's allure. Outside, a multi-level composite deck with glass railings offers incredible water views. Relax by the heated saltwater pool surrounded by stamped concrete and a spacious patio. Custom interlock walkways lead to a serene waterfall, lit pond, and fountain. The gazebo overlooks 280 feet of shoreline, complemented by a large dock for a pontoon. This home has been meticulously updated from top to bottom. Don't miss this rare opportunity to own a waterfront paradise! (id:51532)
Tags
| Property Summary |
|---|
| Building |
|---|
| Land |
|---|
| Level | Rooms | Dimensions |
|---|---|---|
| Basement | Media | 16'8'' x 13'9'' |
| Recreation room | 29'10'' x 13'6'' | |
| Lower level | Living room | 14'0'' x 13'6'' |
| Main level | Games room | 24'6'' x 13'9'' |
| 3pc Bathroom | Measurements not available | |
| 4pc Bathroom | Measurements not available | |
| Bedroom | 12'5'' x 11'7'' | |
| Bedroom | 12'2'' x 12'0'' | |
| Primary Bedroom | 22'0'' x 12'9'' | |
| Office | 11'8'' x 11'2'' | |
| Dining room | 12'0'' x 10'0'' | |
| Eat in kitchen | 29'9'' x 11'2'' |
| Features | |||||
|---|---|---|---|---|---|
| Cul-de-sac | Wet bar | Paved driveway | |||
| Country residential | Gazebo | Automatic Garage Door Opener | |||
| Attached Garage | Central Vacuum | Dishwasher | |||
| Dryer | Oven - Built-In | Refrigerator | |||
| Wet Bar | Washer | Range - Gas | |||
| Gas stove(s) | Hood Fan | Window Coverings | |||
| Garage door opener | Central air conditioning | ||||
































































