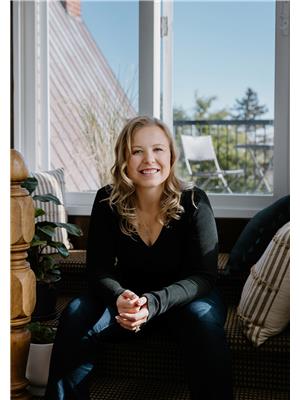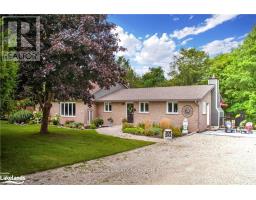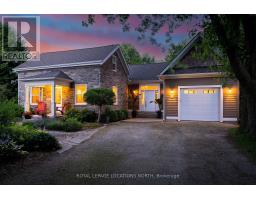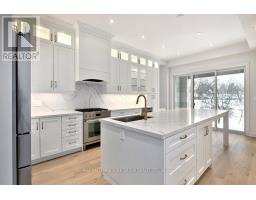133 YELLOW BIRCH CRESCENT, Blue Mountains, Ontario, CA
Address: 133 YELLOW BIRCH CRESCENT, Blue Mountains, Ontario
Summary Report Property
- MKT IDX9269192
- Building TypeHouse
- Property TypeSingle Family
- StatusBuy
- Added12 weeks ago
- Bedrooms3
- Bathrooms3
- Area0 sq. ft.
- DirectionNo Data
- Added On26 Aug 2024
Property Overview
Welcome to Windfall at Blue Mountain! This well positioned community offers residents an active lifestyle within a very short drive to both Blue Mountain Village and historic downtown Collingwood. Enjoy the amenities offered in the area including skiing, biking, hiking, golf, shopping, fine dining and more! Residents also have the exclusive use of ""The Shed"" including pool, exercise room,sauna and party room. This very well kept raised bungalow has all of the essentials on the main floor including 2 Bedrooms, 2 bathrooms (including primary ensuite), laundry room and open concept kitchen dining and living. The lower level is bright and light filled and finished with an additional bedroom, bathroom and spacious family room. The landscaping will definitely impress with curb appeal for days and a private oasis backyard with patio and sitting area. The single car detached garage is perfect for those snowy winter days and additional storage area. (id:51532)
Tags
| Property Summary |
|---|
| Building |
|---|
| Land |
|---|
| Level | Rooms | Dimensions |
|---|---|---|
| Basement | Bedroom 3 | 4.09 m x 3.71 m |
| Family room | 4.09 m x 3.71 m | |
| Main level | Kitchen | 3.96 m x 2.74 m |
| Living room | 3.51 m x 5.41 m | |
| Primary Bedroom | 3.05 m x 3.91 m | |
| Bedroom 2 | 3.05 m x 3.95 m | |
| Laundry room | 1.93 m x 1.75 m |
| Features | |||||
|---|---|---|---|---|---|
| Detached Garage | Dishwasher | Dryer | |||
| Garage door opener | Microwave | Refrigerator | |||
| Stove | Washer | Window Coverings | |||
| Central air conditioning | |||||






























































