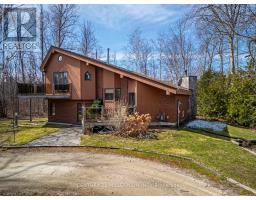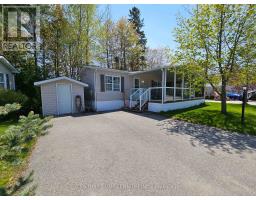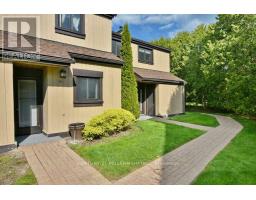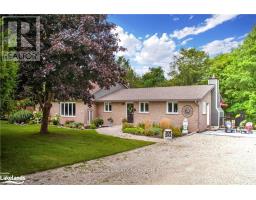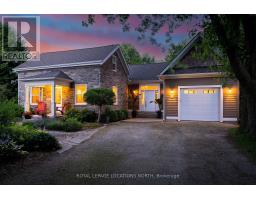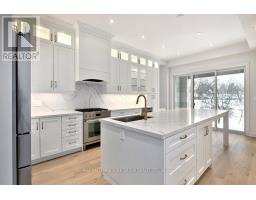141 KANDAHAR LANE, Blue Mountains, Ontario, CA
Address: 141 KANDAHAR LANE, Blue Mountains, Ontario
Summary Report Property
- MKT IDX9033555
- Building TypeHouse
- Property TypeSingle Family
- StatusBuy
- Added18 weeks ago
- Bedrooms4
- Bathrooms2
- Area0 sq. ft.
- DirectionNo Data
- Added On11 Jul 2024
Property Overview
SHORT-TERM RENTAL PROPERTY (STA) WITH A SAUNA AND HOT TUB!. Invest and play in this 6 bedroom 2 Bathroom chalet licensed for 16 people. Revel in the chance to own a captivating chalet ideally situated within a short stroll from the base of Blue Mountains. Immerse yourself in the charm of six bedrooms, two bathrooms, and a wealth of space designed for both guests/family/ friends to gather comfortably. The allure of this chalet extends beyond its walls, featuring a hot tub, sauna, and a picturesque wrap-around deck. This chalet has an open-concept living-dining-kitchen area where guests/friends/family can eat, and relax together while enjoying the warmth of the gas fireplace. Experience the essence of a quintessential chalet vibe, with Scandinavian-inspired design elements and breathtaking views of Blue Mountains from the upper level. Picture yourself sipping hot cocoa after a day of skiing, witnessing the ski hill transform into a sparkling wonderland during night skiing. Only a short drive to Northwinds Beach, walk to Monterra Golf Course, Tennis club and the Village. This property promises a year-round escape for all seasons. Situated on a generously sized fully serviced lot, this gem also presents an enticing prospect for investors eyeing future development opportunities. New Roof (2023). HST is in addition to, which can be deferred if the buyer is an HST registrant. NO BMVA FEES! (id:51532)
Tags
| Property Summary |
|---|
| Building |
|---|
| Land |
|---|
| Level | Rooms | Dimensions |
|---|---|---|
| Second level | Kitchen | 5.31 m x 3.76 m |
| Living room | 5.31 m x 5.59 m | |
| Third level | Primary Bedroom | 3.33 m x 4.88 m |
| Other | 1.88 m x 2.24 m | |
| Main level | Bedroom | 3.28 m x 3.61 m |
| Bedroom | 2.95 m x 3.3 m | |
| Bedroom | 2.26 m x 3.3 m |
| Features | |||||
|---|---|---|---|---|---|
| Sauna | Walk out | Central air conditioning | |||









































