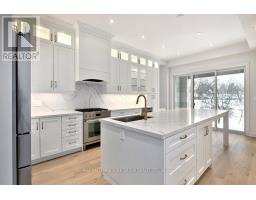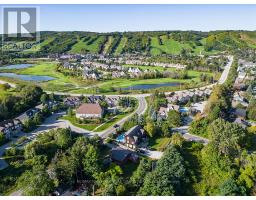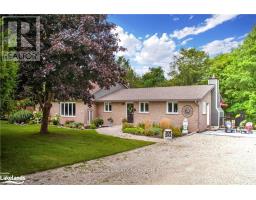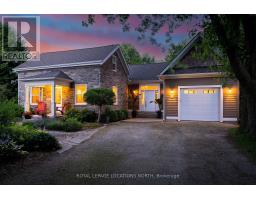18 - 689616 MONTERRA ROAD, Blue Mountains, Ontario, CA
Address: 18 - 689616 MONTERRA ROAD, Blue Mountains, Ontario
Summary Report Property
- MKT IDX9243158
- Building TypeRow / Townhouse
- Property TypeSingle Family
- StatusBuy
- Added13 weeks ago
- Bedrooms5
- Bathrooms4
- Area0 sq. ft.
- DirectionNo Data
- Added On15 Aug 2024
Property Overview
Stunning 5-bedroom chalet-style home. 3000 sq ft of glorious living space, on a private, spacious treed lot overlooking the picturesque Monterra Golf Course, with breathtaking views of the Blue Mountains. Imagine sipping wine on your back deck, surrounded by nature and listening to the soothing sounds of a babbling stream. The open concept kitchen/dining/living is perfect for entertaining and creating lasting memories. A finished basement includes more living space, a gym, movie room, and 2 more bedrooms. The loft overlooking the great room can be a home office, playroom, or extra sleeping space. Within walking distance to the Blue Mountain Village, you'll have easy access to skiing, shopping, & dining. A daily shuttle is available for added convenience. Endless outdoor activities close by and access to an exclusive community pool for those hot summer days. Don't miss out on the chance to call this incredible chalet your home! Note: .5 % BMVA fee on the selling price on closing. BMVA Yearly fee (id:51532)
Tags
| Property Summary |
|---|
| Building |
|---|
| Land |
|---|
| Level | Rooms | Dimensions |
|---|---|---|
| Second level | Bedroom | 3.57 m x 3.99 m |
| Bedroom | 3.69 m x 3.63 m | |
| Bathroom | 2.16 m x 1.65 m | |
| Lower level | Bedroom | 3.05 m x 2.99 m |
| Recreational, Games room | 7.04 m x 8.84 m | |
| Utility room | 4.33 m x 2.74 m | |
| Bedroom | 3.08 m x 2.77 m | |
| Main level | Living room | 7.35 m x 3.75 m |
| Dining room | 3.17 m x 3.11 m | |
| Kitchen | 4.48 m x 3.9 m | |
| Primary Bedroom | 3.08 m x 5.21 m | |
| Bathroom | 2.78 m x 2.62 m |
| Features | |||||
|---|---|---|---|---|---|
| Backs on greenbelt | Balcony | Garage | |||
| Dryer | Garage door opener | Refrigerator | |||
| Stove | Washer | Window Coverings | |||
| Central air conditioning | Visitor Parking | ||||















































