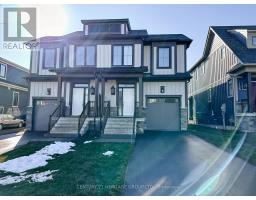107 - 11 BEAUSOLEIL LANE, Blue Mountains, Ontario, CA
Address: 107 - 11 BEAUSOLEIL LANE, Blue Mountains, Ontario
Summary Report Property
- MKT IDX8459514
- Building TypeApartment
- Property TypeSingle Family
- StatusRent
- Added22 weeks ago
- Bedrooms3
- Bathrooms3
- AreaNo Data sq. ft.
- DirectionNo Data
- Added On19 Jun 2024
Property Overview
Beautiful, bright 3 bedroom, 2.5 bathroom end unit condo at the base of Blue Mountain in the community at Mountain House. This unit comes fully furnished and stocked for all your vacation needs. High-end Panasonic appliances, in-unit laundry, private patio w/gas BBQ. The European kitchen showcases white stone counters, undermount sink and island for additional seating. Floor-to-ceiling natural stone gas fireplace in the living room to keep you cozy on those cool evenings. Master suite offers private 3 pc ensuite, while the other two bedrooms share a 3pc jack and jill bathroom and the 2 pc bathroom is offered for guests. Take advantage of the Mountain House community's own year-round heated outdoor pools, sauna, and exercise room. Close to Scandinave Spa, golf, and a short drive into Collingwood and Thornbury. Utilities are extra. Utility/damage deposit required upon signing lease. Available from June - end of December. **** EXTRAS **** Tenant Pays: Heat, Hydro, Natural Gas, Tenant Insurance, Water Owner Pays: Property Taxes. Tenant liability insurance is needed. (id:51532)
Tags
| Property Summary |
|---|
| Building |
|---|
| Level | Rooms | Dimensions |
|---|---|---|
| Main level | Kitchen | 2.59 m x 2.44 m |
| Living room | 3.81 m x 5.97 m | |
| Primary Bedroom | 3.1 m x 3.05 m | |
| Bedroom | 3.3 m x 2.74 m | |
| Bedroom | 2.79 m x 2.44 m |
| Features | |||||
|---|---|---|---|---|---|
| Balcony | Water Heater - Tankless | Dryer | |||
| Microwave | Refrigerator | Washer | |||
| Window Coverings | Central air conditioning | Exercise Centre | |||
| Party Room | Sauna | Visitor Parking | |||
| Storage - Locker | |||||






















































