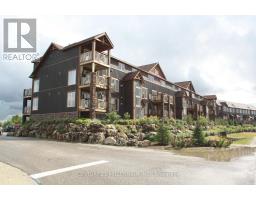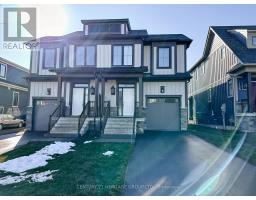11 - 689616 MONTERRA ROAD, Blue Mountains, Ontario, CA
Address: 11 - 689616 MONTERRA ROAD, Blue Mountains, Ontario
Summary Report Property
- MKT IDX9034239
- Building TypeRow / Townhouse
- Property TypeSingle Family
- StatusRent
- Added18 weeks ago
- Bedrooms3
- Bathrooms3
- AreaNo Data sq. ft.
- DirectionNo Data
- Added On11 Jul 2024
Property Overview
SEASONAL RENTAL in BLUE MOUNTAIN: Enjoy the beautiful ski hill views from morning until night from the living/dining room and master bedroom in this wonderful Monterra Ridge unit. Great location and even more convenience with the resort shuttle at your doorstep to bring you to the hill or Village hassle free. Great open concept design, large kitchen with granite and stainless steel appliances. The Living Room has a gas fireplace, and a walk out to the patio with a full view of Blue Mountains ski conditions! Stunning hardwood floors throughout both the main floor and upstairs three bedrooms. Freshly Painted from top to bottom. Master bedroom has a king size bed, walk in closet and 4 piece ensuite. Plenty of storage for all your gear in the unfinished basement and inside entry to the unit from the single car garage. Linens provided. Ideal Occupancy: Dec 15th, 2024 - April 15th, 2025. **** EXTRAS **** Blue Mountain Resort Shuttle is available for tenants to provide an easy trip to and from the Blue Mountain Village! (id:51532)
Tags
| Property Summary |
|---|
| Building |
|---|
| Level | Rooms | Dimensions |
|---|---|---|
| Second level | Primary Bedroom | 5.36 m x 3.51 m |
| Bedroom 2 | 2.97 m x 3.91 m | |
| Bedroom 3 | 2.69 m x 3.76 m | |
| Main level | Living room | 5.74 m x 4.42 m |
| Kitchen | 4.42 m x 3.58 m |
| Features | |||||
|---|---|---|---|---|---|
| Cul-de-sac | Balcony | Attached Garage | |||
| Dishwasher | Dryer | Furniture | |||
| Microwave | Refrigerator | Stove | |||
| Washer | Window Coverings | Central air conditioning | |||
| Visitor Parking | Storage - Locker | ||||
















































