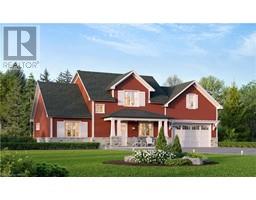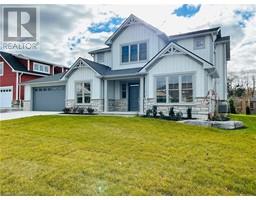74431 WOODLAND DRIVE, Bluewater (Stanley), Ontario, CA
Address: 74431 WOODLAND DRIVE, Bluewater (Stanley), Ontario
Summary Report Property
- MKT IDX10781011
- Building TypeHouse
- Property TypeSingle Family
- StatusBuy
- Added1 days ago
- Bedrooms3
- Bathrooms2
- Area0 sq. ft.
- DirectionNo Data
- Added On03 Dec 2024
Property Overview
LAKEFRONT HOME NEAR BAYFIELD! Wonderful opportunity to acquire this comfortable 1.5 storey home(1986) nestled in a tranquil setting w/mature trees & lovely views of Lake Huron. Spacious main level boasting ""eat-in"" kitchen leading to cozy family room w/gas fireplace. ""Hot Tub"" room w/skylights & bar area. Main-floor laundry & 2 piece bathroom combo. Patio doors to huge deck facing sunsets. 2nd level features (3) bedrooms & 4 piece bathroom. West bedroom has entry to 2nd level balcony facing lake. Private staircase to the beach. Erosion protection in place. Detached heated garage plus storage area. Cement drive. B & B wood exterior. Municipal water/road. Fibre internet. Can be used as a cottage or full-time home. Short drive to golf, marina & Bayfield's amenities. Well-established subdivision gives you the ""northern feel"". Come have a look! (id:51532)
Tags
| Property Summary |
|---|
| Building |
|---|
| Land |
|---|
| Level | Rooms | Dimensions |
|---|---|---|
| Second level | Primary Bedroom | 3.86 m x 3.51 m |
| Primary Bedroom | 3.86 m x 3.51 m | |
| Bedroom | 3.53 m x 3.53 m | |
| Bedroom | 3.53 m x 3.53 m | |
| Bedroom | 3.53 m x 3.51 m | |
| Bedroom | 3.53 m x 3.51 m | |
| Bathroom | 2.67 m x 3.53 m | |
| Bathroom | 2.67 m x 3.53 m | |
| Main level | Kitchen | 3.86 m x 4.57 m |
| Kitchen | 3.86 m x 4.57 m | |
| Living room | 4.34 m x 4.57 m | |
| Living room | 4.34 m x 4.57 m | |
| Bathroom | 2.67 m x 2.39 m | |
| Bathroom | 2.67 m x 2.39 m | |
| Games room | 3.53 m x 2.64 m | |
| Games room | 3.53 m x 2.64 m | |
| Recreational, Games room | 3.17 m x 2.62 m | |
| Recreational, Games room | 3.17 m x 2.62 m |
| Features | |||||
|---|---|---|---|---|---|
| Wooded area | Level | Detached Garage | |||
| Water Heater | Dryer | Hot Tub | |||
| Refrigerator | Stove | Washer | |||
| Window Coverings | |||||







