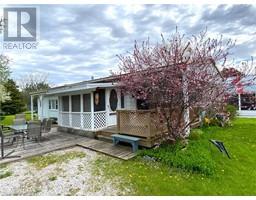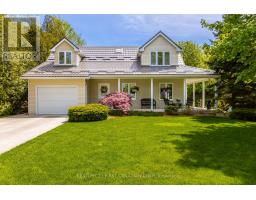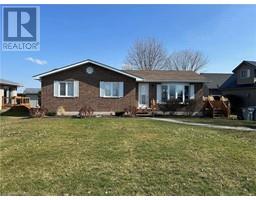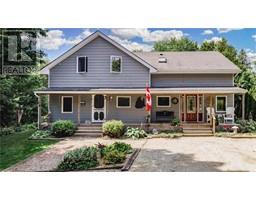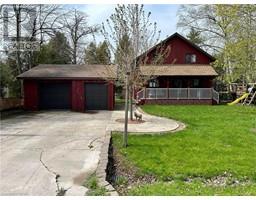73075 DUCHARME BEACH ROAD, Bluewater, Ontario, CA
Address: 73075 DUCHARME BEACH ROAD, Bluewater, Ontario
Summary Report Property
- MKT IDX9249808
- Building TypeHouse
- Property TypeSingle Family
- StatusBuy
- Added14 weeks ago
- Bedrooms5
- Bathrooms2
- Area0 sq. ft.
- DirectionNo Data
- Added On12 Aug 2024
Property Overview
INVESTOR ALERT! Discover value in the Grand Bend area - 2 FULLY FURNISHED HOMES ON LARGE LAKEVIEW LOT WITH NON PUBLIC BEACH ACCESS AND A BASKETBALL COURT. This exceptional property is ideal for Investors or large families seeking a lakefront lifestyle with potential of side rental income. **Rental breakdown below** The 2 properties include a winterized 2 bedroom house (which is currently registered as a long term rental) and the second property is a 3 bedroom cottage (registered as a short term rental). Both properties total 5 bedrooms, 2 full bathrooms, 2 kitchens, an outdoor shower, and a full basketball court. Recent renovations have ensured both houses are in excellent condition, featuring lifetime steel roofs and fully furnished interiors. Each home has separate spaces for parking, firepit areas, and lakeview/sunset zones. With separate hydro meters and addresses (73071 & 73075 Ducharme Beach Rd), the property offers versatile options for use, such as income generation or family use. The distance from the southern cottage's front door to the expansive non public sandy beach is just 145 feet, which is closer than many lakefront homeowners in the region. This is particularly noteworthy given recent high water levels in the Great Lakes have diminished beaches for many properties between Grand Bend and Bayfield. However, the Ducharme Beach area has consistently maintained its beach through various high water cycles. Enjoy the secluded beach while remaining conveniently close to the amenities of Grand Bend and Bayfield. **Rental Income Breakdown: May-Oct: Between $3k-3500 per week for both. Oct-March: During off-season $2k per building per month, so a total of $4k. Don't miss your chance to view and book a showing today! **** EXTRAS **** The stairs leading to the beach are not on title, they are located on this property and are graciously shared with one neighbour (North neighbours). So only two households use these set of stairs. (id:51532)
Tags
| Property Summary |
|---|
| Building |
|---|
| Land |
|---|
| Level | Rooms | Dimensions |
|---|---|---|
| Main level | Living room | 4.19 m x 4.62 m |
| Bedroom | 2.04 m x 2.38 m | |
| Bedroom | 1.84 m x 2.38 m | |
| Kitchen | 2.53 m x 3.01 m | |
| Bedroom | 2.86 m x 3.14 m | |
| Bedroom | 3.11 m x 3.34 m | |
| Bathroom | 1.56 m x 2.23 m | |
| Living room | 3.07 m x 6.23 m | |
| Dining room | 2.34 m x 3.55 m | |
| Kitchen | 1.71 m x 1.72 m | |
| Bathroom | 1.19 m x 1.73 m | |
| Bedroom | 2.15 m x 2.38 m |
| Features | |||||
|---|---|---|---|---|---|
| Wooded area | Irregular lot size | Furniture | |||
| Refrigerator | Stove | Window Coverings | |||
| Window air conditioner | Separate Electricity Meters | Separate Heating Controls | |||

















































