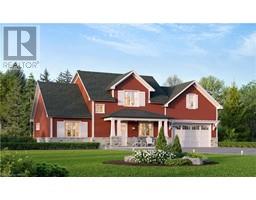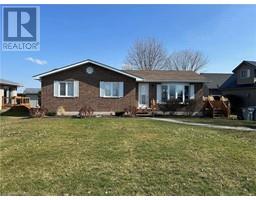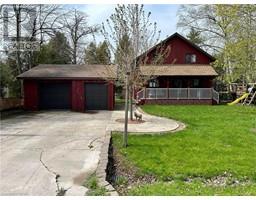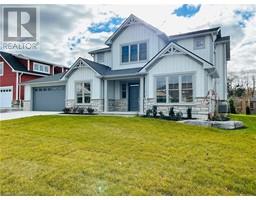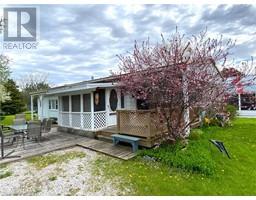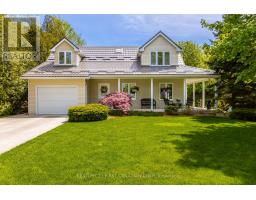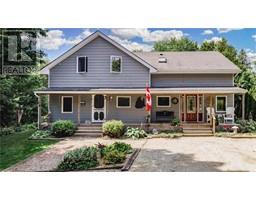33726 GULLEY Court Zurich, Bluewater, Ontario, CA
Address: 33726 GULLEY Court, Bluewater, Ontario
Summary Report Property
- MKT ID40618715
- Building TypeHouse
- Property TypeSingle Family
- StatusBuy
- Added18 weeks ago
- Bedrooms2
- Bathrooms1
- Area655 sq. ft.
- DirectionNo Data
- Added On13 Jul 2024
Property Overview
SIMPLY CHARMING!! Tastefully designed and renovated over the past few years, this two bedroom, one bathroom home is ready for your immediate enjoyment. Use it as a cottage for a full-time home, this quaint getaway is nestled on a huge, treed lot on tranquil Gulley Court between Bayfield & Grand Bend. Owners completely renovated the interior to show as new. Open floor design w/bright white kitchen, stainless appliances & hard-surface flooring. Large 4 piece bathroom w/laundry facilities. Front & rear patios to relax. Storage shed. Municipal water. Fibre internet. Private setting. Lots of room to throw the football around here. Short stroll to beach & some of the best sunsets in the world. Ample parking. Lots of room to pitch tents for extra guests and family. EXCELLENT OPTION FOR RETIREMENT TOO! (id:51532)
Tags
| Property Summary |
|---|
| Building |
|---|
| Land |
|---|
| Level | Rooms | Dimensions |
|---|---|---|
| Main level | 4pc Bathroom | 7'7'' x 11'5'' |
| Bedroom | 7'8'' x 11'5'' | |
| Primary Bedroom | 11'5'' x 11'5'' | |
| Living room | 11'4'' x 14'11'' | |
| Kitchen | 14'3'' x 11'4'' |
| Features | |||||
|---|---|---|---|---|---|
| Cul-de-sac | Ravine | Crushed stone driveway | |||
| Country residential | Recreational | Dryer | |||
| Refrigerator | Stove | Water meter | |||
| Washer | Window Coverings | Ductless | |||




















































