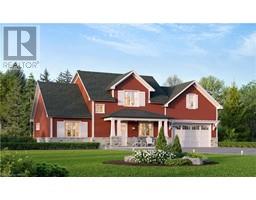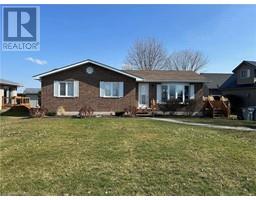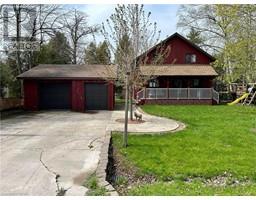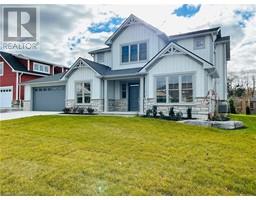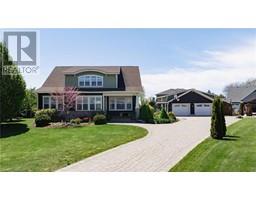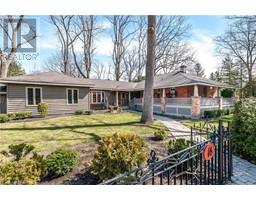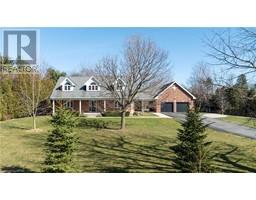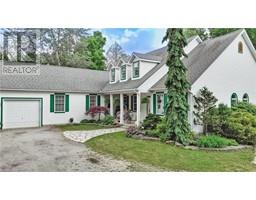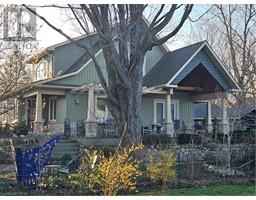21 HAMILTON Street Bayfield, Bayfield, Ontario, CA
Address: 21 HAMILTON Street, Bayfield, Ontario
Summary Report Property
- MKT ID40636134
- Building TypeHouse
- Property TypeSingle Family
- StatusBuy
- Added12 weeks ago
- Bedrooms3
- Bathrooms1
- Area1092 sq. ft.
- DirectionNo Data
- Added On26 Aug 2024
Property Overview
EXCELLENT VALUE CLOSE TO THE BEACH IN BAYFIELD! Solid brick ranch located 1/2 block to the sandy beaches of Lake Huron. Tons of updates over the past 7 years since purchased by the current owner in 2017. TIDY INSIDE & OUT! Comfortable layout featuring large kitchen-dining room combo with terrace doors to newer deck and private rear yard with mature trees. Kitchen was freshened up with new paint & counters/backsplash. Four appliances included. Cozy living room. (3) bedrooms on main level. Remodeled bathroom w/ensuite effect. New light fixtures thru-out. Full basement with rec room, storage & laundry. Front porch has new pillars & sidewalk. Newly-paved driveway. Beautiful landscaping. Storage shed in rear yard. Short walk to downtown & parks. Affordable opportunity to experience the Bayfield Lifestyle! (id:51532)
Tags
| Property Summary |
|---|
| Building |
|---|
| Land |
|---|
| Level | Rooms | Dimensions |
|---|---|---|
| Basement | Laundry room | 8'0'' x 15'0'' |
| Storage | 13'3'' x 13'7'' | |
| Recreation room | 24'8'' x 28'3'' | |
| Main level | 4pc Bathroom | 11'5'' x 5'0'' |
| Bedroom | 10'3'' x 9'8'' | |
| Bedroom | 10'3'' x 9'11'' | |
| Primary Bedroom | 11'5'' x 13'6'' | |
| Dining room | 11'4'' x 12'8'' | |
| Living room | 13'6'' x 18'5'' | |
| Kitchen | 7'11'' x 11'4'' |
| Features | |||||
|---|---|---|---|---|---|
| Paved driveway | Recreational | Automatic Garage Door Opener | |||
| Attached Garage | Dryer | Refrigerator | |||
| Stove | Washer | Window Coverings | |||
| None | |||||


















































